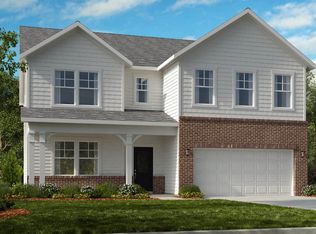Sold for $916,000 on 06/26/24
$916,000
1413 Stacey View Way, Apex, NC 27523
5beds
3,213sqft
Single Family Residence
Built in 2023
-- sqft lot
$906,800 Zestimate®
$285/sqft
$3,565 Estimated rent
Home value
$906,800
$861,000 - $952,000
$3,565/mo
Zestimate® history
Loading...
Owner options
Explore your selling options
What's special
REPRESENTATIVE PHOTOS ADDED. The two-story Bedford plan offers a flexible and functional layout maximizing the space to accommodate each buyer's unique lifestyle. Once you step into the foyer and walk past the guest suite and dining room you have reached the center of the home. The kitchen, casual dining area, sunroom and gathering room are open spaces allowing small groups to meet or large social events. The second floor is designed with four bedrooms with walk-in closets, three baths, loft, and a laundry room allowing everyone to have their own space. The primary suite has a sizable walk-in closet, shower and tub! Structural options include: sunroom, gourmet kitchen, fireplace, additional windows, tray ceiling, bench at entry, tub and shower at owner's bath, bath 3, and dual sinks at secondary bath.
Zillow last checked: November 07, 2023 at 05:13pm
Listing updated: November 07, 2023 at 05:13pm
Source: Taylor Morrison
Facts & features
Interior
Bedrooms & bathrooms
- Bedrooms: 5
- Bathrooms: 5
- Full bathrooms: 4
- 1/2 bathrooms: 1
Interior area
- Total interior livable area: 3,213 sqft
Property
Parking
- Total spaces: 2
- Parking features: Garage
- Garage spaces: 2
Features
- Levels: 2.0
- Stories: 2
Details
- Parcel number: 0724025825
Construction
Type & style
- Home type: SingleFamily
- Property subtype: Single Family Residence
Condition
- New Construction,Under Construction
- New construction: Yes
- Year built: 2023
Details
- Builder name: Taylor Morrison
Community & neighborhood
Location
- Region: Apex
- Subdivision: Young Farm
Price history
| Date | Event | Price |
|---|---|---|
| 7/11/2024 | Listing removed | -- |
Source: Zillow Rentals | ||
| 6/27/2024 | Listed for rent | $4,250$1/sqft |
Source: Zillow Rentals | ||
| 6/26/2024 | Sold | $916,000+0%$285/sqft |
Source: Public Record | ||
| 11/8/2023 | Listing removed | -- |
Source: | ||
| 11/4/2023 | Listed for sale | $915,776$285/sqft |
Source: | ||
Public tax history
| Year | Property taxes | Tax assessment |
|---|---|---|
| 2025 | $7,146 +348.5% | $831,365 +337.6% |
| 2024 | $1,593 | $190,000 |
Find assessor info on the county website
Neighborhood: 27523
Nearby schools
GreatSchools rating
- 10/10White Oak ElementaryGrades: PK-5Distance: 0.9 mi
- 10/10Mills Park Middle SchoolGrades: 6-8Distance: 2.4 mi
- 10/10Green Level High SchoolGrades: 9-12Distance: 2.1 mi
Get a cash offer in 3 minutes
Find out how much your home could sell for in as little as 3 minutes with a no-obligation cash offer.
Estimated market value
$906,800
Get a cash offer in 3 minutes
Find out how much your home could sell for in as little as 3 minutes with a no-obligation cash offer.
Estimated market value
$906,800
