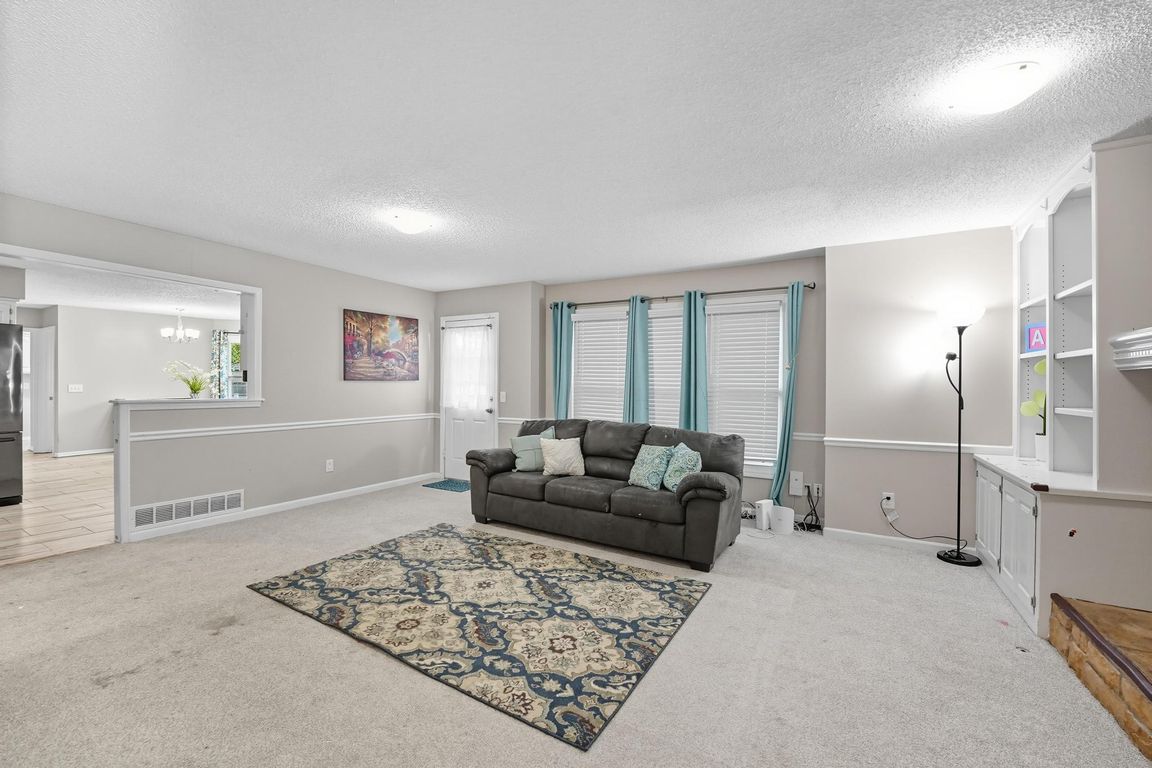
Coming soon
$375,000
5beds
2,970sqft
1413 S Sheridan Bridge Cir, Olathe, KS 66062
5beds
2,970sqft
Single family residence
Built in 1986
10,018 sqft
2 Attached garage spaces
$126 price/sqft
What's special
Welcome To This Well Loved Home In Highly Sought Out Brittany Meadows Subdivision, South Of Olathe. This Home Is Within Walking Distance Of The Garmin Headquarters, Area Shopping Center, Restaurants, Schools, Walking Rails, Parks & Much More. This 5 Bedrooms, 3 Full Bathrooms & Half Bath, Eat-In Kitchen, Family Room With ...
- --
- on Zillow |
- 1,396
- views |
- 117
- saves |
Source: Heartland MLS as distributed by MLS GRID,MLS#: 2578664
Travel times
Living Room
Kitchen
Primary Bedroom
Zillow last checked: 7 hours ago
Listing updated: 11 hours ago
Listing Provided by:
Spradling Group 913-954-4774,
EXP Realty LLC,
Priscilla Ssemambo 913-709-9132,
EXP Realty LLC
Source: Heartland MLS as distributed by MLS GRID,MLS#: 2578664
Facts & features
Interior
Bedrooms & bathrooms
- Bedrooms: 5
- Bathrooms: 4
- Full bathrooms: 3
- 1/2 bathrooms: 1
Primary bedroom
- Features: All Carpet, Ceiling Fan(s), Walk-In Closet(s)
- Level: Second
- Area: 256 Square Feet
- Dimensions: 16 x 16
Bedroom 2
- Features: All Carpet, Ceiling Fan(s), Walk-In Closet(s)
- Level: Second
- Area: 156 Square Feet
- Dimensions: 13 x 12
Bedroom 3
- Features: All Carpet, Ceiling Fan(s)
- Level: Second
- Area: 120 Square Feet
- Dimensions: 12 x 10
Bedroom 4
- Features: All Carpet, Ceiling Fan(s)
- Level: Second
- Area: 110 Square Feet
- Dimensions: 11 x 10
Bedroom 5
- Features: Vinyl
- Level: Basement
- Area: 130 Square Feet
- Dimensions: 10 x 13
Primary bathroom
- Features: Ceramic Tiles, Double Vanity, Granite Counters, Separate Shower And Tub
- Level: Second
- Area: 80 Square Feet
- Dimensions: 10 x 8
Bathroom 1
- Features: Granite Counters, Shower Over Tub
- Level: Second
- Area: 54 Square Feet
- Dimensions: 9 x 6
Bathroom 1
- Features: Shower Only
- Level: Basement
- Area: 45 Square Feet
- Dimensions: 9 x 5
Breakfast room
- Features: Ceramic Tiles
- Level: First
- Area: 99 Square Feet
- Dimensions: 9 x 11
Dining room
- Level: First
- Area: 120 Square Feet
- Dimensions: 12 x 10
Family room
- Features: All Carpet
- Level: Basement
- Area: 468 Square Feet
- Dimensions: 18 x 26
Great room
- Features: All Carpet, Built-in Features, Fireplace
- Level: First
- Area: 285 Square Feet
- Dimensions: 15 x 19
Kitchen
- Features: Ceramic Tiles, Granite Counters, Pantry
- Level: First
- Area: 209 Square Feet
- Dimensions: 19 x 11
Heating
- Natural Gas
Cooling
- Electric
Appliances
- Included: Dishwasher, Humidifier, Microwave, Built-In Electric Oven, Stainless Steel Appliance(s)
- Laundry: Main Level, Off The Kitchen
Features
- Ceiling Fan(s), Painted Cabinets, Pantry, Walk-In Closet(s)
- Flooring: Carpet, Tile
- Windows: Thermal Windows
- Basement: Finished,Full,Sump Pump
- Number of fireplaces: 1
- Fireplace features: Gas, Great Room
Interior area
- Total structure area: 2,970
- Total interior livable area: 2,970 sqft
- Finished area above ground: 2,110
- Finished area below ground: 860
Property
Parking
- Total spaces: 2
- Parking features: Attached, Garage Faces Front
- Attached garage spaces: 2
Features
- Patio & porch: Deck
- Fencing: Privacy,Wood
Lot
- Size: 10,018.8 Square Feet
- Features: City Lot, Cul-De-Sac
Details
- Parcel number: DP053000000075
- Special conditions: As Is
Construction
Type & style
- Home type: SingleFamily
- Architectural style: Traditional
- Property subtype: Single Family Residence
Materials
- Board & Batten Siding, Frame
- Roof: Composition
Condition
- Year built: 1986
Utilities & green energy
- Sewer: Public Sewer
- Water: Public
Community & HOA
Community
- Subdivision: Brittany Meadows
HOA
- Has HOA: No
Location
- Region: Olathe
Financial & listing details
- Price per square foot: $126/sqft
- Tax assessed value: $363,400
- Annual tax amount: $4,694
- Date on market: 10/1/2025
- Listing terms: Cash,Conventional,FHA
- Ownership: Private