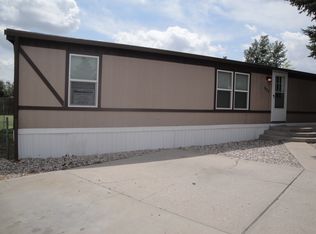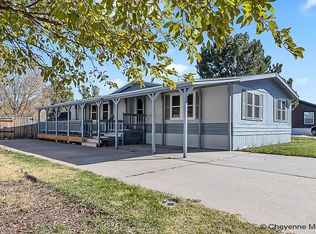Sold
Price Unknown
1413 Renee Rd, Cheyenne, WY 82007
4beds
1,920sqft
Mobile Home, Residential
Built in 1997
-- sqft lot
$132,300 Zestimate®
$--/sqft
$1,537 Estimated rent
Home value
$132,300
$114,000 - $152,000
$1,537/mo
Zestimate® history
Loading...
Owner options
Explore your selling options
What's special
You can't beat this price! Come see this gorgeous, updated home today. Featuring newer laminate vinyl plank flooring and carpeting throughout along with an open floor plan, amazing kitchen with beautiful tile floors, vaulted ceilings, large primary bedroom with en suite. New furnace and A/C unit installed in 2020 and a tankless water heater installed in 2021. Unique to this home is a Murphy bed unit, Conveniently located in a tranquil mobile home park, with easy access to restaurants, schools, and shopping, this residence invites you to experience a perfect blend of modern living.
Zillow last checked: 8 hours ago
Listing updated: March 06, 2024 at 09:02am
Listed by:
Katherine Fender 307-275-4975,
#1 Properties
Bought with:
Katherine Fender
#1 Properties
Source: Cheyenne BOR,MLS#: 92463
Facts & features
Interior
Bedrooms & bathrooms
- Bedrooms: 4
- Bathrooms: 2
- Full bathrooms: 2
- Main level bathrooms: 2
Primary bedroom
- Level: Main
- Area: 182
- Dimensions: 14 x 13
Bedroom 2
- Level: Main
- Area: 110
- Dimensions: 11 x 10
Bedroom 3
- Level: Main
- Area: 110
- Dimensions: 11 x 10
Bedroom 4
- Level: Main
- Area: 132
- Dimensions: 12 x 11
Bathroom 1
- Features: Full
- Level: Main
Bathroom 2
- Features: Full
- Level: Main
Dining room
- Level: Main
- Area: 120
- Dimensions: 12 x 10
Family room
- Level: Main
- Area: 280
- Dimensions: 20 x 14
Kitchen
- Level: Main
- Area: 195
- Dimensions: 15 x 13
Living room
- Level: Main
- Area: 208
- Dimensions: 16 x 13
Heating
- Forced Air, Natural Gas
Cooling
- Central Air
Appliances
- Included: Dishwasher, Disposal, Dryer, Microwave, Range, Refrigerator, Washer, Tankless Water Heater
- Laundry: Main Level
Features
- Great Room, Pantry, Separate Dining, Walk-In Closet(s), Main Floor Primary
- Flooring: Luxury Vinyl
- Windows: Skylights, Skylight(s)
- Has fireplace: No
- Fireplace features: None
Interior area
- Total structure area: 1,920
- Total interior livable area: 1,920 sqft
- Finished area above ground: 1,920
Property
Parking
- Parking features: No Garage
Accessibility
- Accessibility features: None
Features
- Patio & porch: Deck
- Has spa: Yes
- Spa features: Bath
Details
- Additional structures: Utility Shed
- Parcel number: 51597286812370
- Special conditions: None of the Above
Construction
Type & style
- Home type: MobileManufactured
- Property subtype: Mobile Home, Residential
Materials
- Wood/Hardboard
- Foundation: None (non-permanent)
- Roof: Composition/Asphalt
Condition
- New construction: No
- Year built: 1997
Utilities & green energy
- Electric: Black Hills Energy
- Gas: Black Hills Energy
- Sewer: City Sewer
- Water: Public
- Utilities for property: Cable Connected
Green energy
- Energy efficient items: Ceiling Fan
Community & neighborhood
Location
- Region: Cheyenne
- Subdivision: Kimberly Villag
HOA & financial
HOA
- Services included: Other
Other
Other facts
- Listing agreement: N
- Body type: Double Wide
- Listing terms: Cash,Conventional
Price history
| Date | Event | Price |
|---|---|---|
| 3/4/2024 | Sold | -- |
Source: | ||
| 2/5/2024 | Pending sale | $149,000$78/sqft |
Source: | ||
| 1/26/2024 | Listed for sale | $149,000+75.3%$78/sqft |
Source: | ||
| 10/9/2019 | Listing removed | $85,000$44/sqft |
Source: Coldwell Banker, The Property Exchange #76317 Report a problem | ||
| 10/8/2019 | Listed for sale | $85,000$44/sqft |
Source: Coldwell Banker, The Property Exchange #76317 Report a problem | ||
Public tax history
Tax history is unavailable.
Neighborhood: 82007
Nearby schools
GreatSchools rating
- 4/10Arp Elementary SchoolGrades: PK-6Distance: 0.7 mi
- 2/10Johnson Junior High SchoolGrades: 7-8Distance: 1.4 mi
- 2/10South High SchoolGrades: 9-12Distance: 1.3 mi

