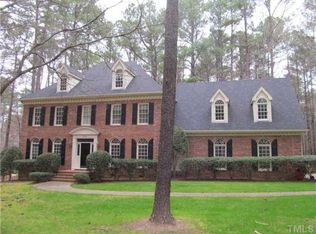Sold for $975,000
$975,000
1413 Paumier Ct, Raleigh, NC 27615
4beds
3,617sqft
Single Family Residence, Residential
Built in 1988
1.87 Acres Lot
$1,033,700 Zestimate®
$270/sqft
$5,991 Estimated rent
Home value
$1,033,700
$972,000 - $1.12M
$5,991/mo
Zestimate® history
Loading...
Owner options
Explore your selling options
What's special
You'll find privacy & convenience in your new home @ Sheffield Manor! From the stately brick front entrance, to the wooded front & back views on a 1.87 acre lot, you will fall in love. No details have been missed--dentil molding, wainscoting, transoms, impressive light fixtures, warm hardwoods & more! Enjoy gatherings in the formal DR & entertaining in the family room w/gas FP & built-ins! Tranquil views from the office/formal LR w/bay window. Bring out your inner chef in the recently renovated gourmet kitchen w/quartz counters, elegant tile backsplash, island, under cabinet lighting, soft close cabinets, w/in pantry & 6 burner gas range! Catch a bite in the breakfast area w/skylight. Escape to the owner's suite w/ priv staircase entry, trey ceiling & his & hers WIC closets. Priv owner's bath is spacious & ready to make your own! 3 secondary bdrms feature fantastic closets & share a large hall bath w/dual vanity. Generously sized bonus/teen suite on 3rd level has a private bath! Walk in attic for storage/future expansion. Relax on the screened porch w/skylights, deck or patio. Comm pool & tennis! No city taxes!
Zillow last checked: 8 hours ago
Listing updated: October 27, 2025 at 11:59pm
Listed by:
Samara Presley 919-883-7451,
Smart Choice Realty Company
Bought with:
Julia Cowlbeck, 276561
Long & Foster Real Estate INC/Stonehenge
Source: Doorify MLS,MLS#: 2542383
Facts & features
Interior
Bedrooms & bathrooms
- Bedrooms: 4
- Bathrooms: 4
- Full bathrooms: 3
- 1/2 bathrooms: 1
Heating
- Natural Gas, Zoned
Cooling
- Central Air, Zoned
Appliances
- Included: Dishwasher, Gas Range, Gas Water Heater
- Laundry: Laundry Room, Upper Level
Features
- Bathtub Only, Bathtub/Shower Combination, Bookcases, Ceiling Fan(s), Eat-in Kitchen, Entrance Foyer, Pantry, Quartz Counters, Separate Shower, Shower Only, Tray Ceiling(s), Vaulted Ceiling(s), Walk-In Closet(s), Walk-In Shower, Whirlpool Tub
- Flooring: Carpet, Hardwood, Vinyl, Tile
- Windows: Skylight(s)
- Basement: Crawl Space
- Number of fireplaces: 1
- Fireplace features: Gas, Gas Log
Interior area
- Total structure area: 3,617
- Total interior livable area: 3,617 sqft
- Finished area above ground: 3,617
- Finished area below ground: 0
Property
Parking
- Total spaces: 2
- Parking features: Attached, Concrete, Driveway, Garage
- Attached garage spaces: 2
Features
- Levels: Three Or More, Two
- Patio & porch: Deck, Patio, Porch, Screened
- Pool features: Community
- Has view: Yes
Lot
- Size: 1.87 Acres
Details
- Parcel number: 1718267396
- Zoning: R-40W
Construction
Type & style
- Home type: SingleFamily
- Architectural style: Traditional, Transitional
- Property subtype: Single Family Residence, Residential
Materials
- Brick, Engineered Wood
Condition
- New construction: No
- Year built: 1988
Utilities & green energy
- Sewer: Septic Tank
- Water: Public
Community & neighborhood
Community
- Community features: Pool
Location
- Region: Raleigh
- Subdivision: Sheffield Manor
HOA & financial
HOA
- Has HOA: Yes
- HOA fee: $1,072 annually
- Amenities included: Pool, Tennis Court(s)
Price history
| Date | Event | Price |
|---|---|---|
| 12/28/2023 | Sold | $975,000$270/sqft |
Source: | ||
| 12/1/2023 | Pending sale | $975,000$270/sqft |
Source: BURMLS #2542383 Report a problem | ||
| 11/22/2023 | Contingent | $975,000$270/sqft |
Source: | ||
| 11/16/2023 | Listed for sale | $975,000+89.3%$270/sqft |
Source: | ||
| 9/30/2019 | Sold | $515,000-1.9%$142/sqft |
Source: | ||
Public tax history
| Year | Property taxes | Tax assessment |
|---|---|---|
| 2025 | $5,494 +3% | $855,827 |
| 2024 | $5,335 +31.6% | $855,827 +65.4% |
| 2023 | $4,055 +7.9% | $517,497 |
Find assessor info on the county website
Neighborhood: 27615
Nearby schools
GreatSchools rating
- 3/10Brassfield ElementaryGrades: K-5Distance: 1.7 mi
- 8/10West Millbrook MiddleGrades: 6-8Distance: 1.4 mi
- 6/10Millbrook HighGrades: 9-12Distance: 3.2 mi
Schools provided by the listing agent
- Elementary: Wake - Brassfield
- Middle: Wake - West Millbrook
- High: Wake - Millbrook
Source: Doorify MLS. This data may not be complete. We recommend contacting the local school district to confirm school assignments for this home.
Get a cash offer in 3 minutes
Find out how much your home could sell for in as little as 3 minutes with a no-obligation cash offer.
Estimated market value
$1,033,700
