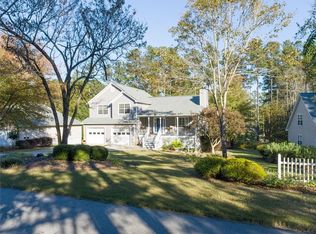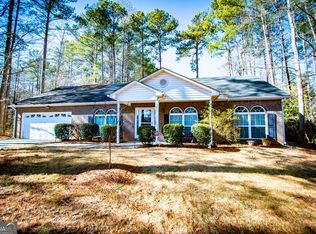MOVE IN READY AND GORGEOUS! Clean as a whistle, fresh paint throughout and new carpet! Summer living is easy, relaxing on the front porch or on the spacious back deck. Natural light abounds in this lovely open floor plan! Great room has a wonderful vaulted ceiling and a fireplace with stone surround. Formal dining features beautiful mouldings, plenty of natural light and is the perfect place to entertain family and friends. Whip up a tasty meal or treats in this kitchen with granite counters and tile backsplash. Morning coffee is perfect in the breakfast area or outside on the deck. Check out the double trey ceiling in the master bedroom! Master bath features double vanities, jetted tub, separate shower and walk in closet. Two additional bedrooms and full bath on main floor. Head upstairs to the fourth bedroom with walk in closet and full ensuite bath. There is a small garden area just beyond the back deck that is perfect for herbs and plants.Home has brand new heat and air! Play in the community where you live! Fairfield Plantation features a golf course, ski lake, 2 fishing lakes, beach, marina, playground , pools, clubhouse and tennis courts. Hurry to see this move in ready home before it is gone!
This property is off market, which means it's not currently listed for sale or rent on Zillow. This may be different from what's available on other websites or public sources.

