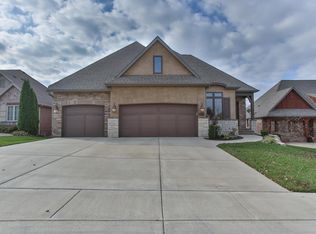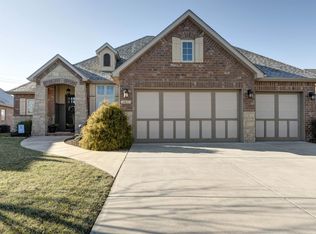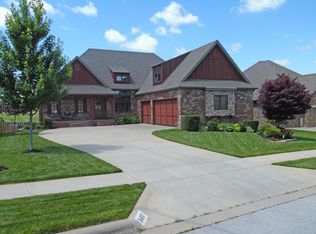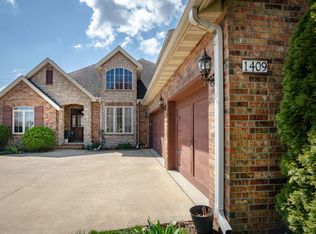Beautiful 3 bedroom 2 bathroom home in the desirable Village at Wicklow subdivision! Home offers living room with 10' ceilings, crown molding, gas fireplace, and hardwood floors extending into formal dining room. Kitchen has granite counters, ceramic tile, built-in pantry, and dining area. Split bedroom floor plan. Master bedroom has private bath featuring his & her vanity, jetted tub, walk-in shower, and large walk-in closet. Main floor also has two more spacious bedrooms, full bathroom, and laundry room with built-in cabinets. Upstairs there is a large bonus room with access to the attic. Out back there is a partially covered deck overlooking a large fenced back yard. Back of house has access to the crawl space tall enough to stand in. Nice landscaping and 3 car garage. You won't want to miss this!
This property is off market, which means it's not currently listed for sale or rent on Zillow. This may be different from what's available on other websites or public sources.




