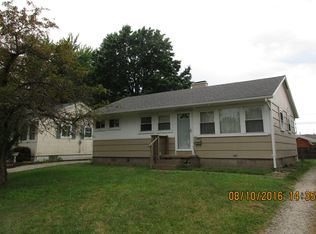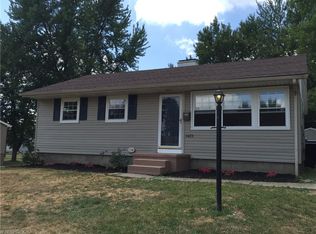Sold for $128,700 on 10/29/24
$128,700
1413 Miles Ave SW, Canton, OH 44710
3beds
864sqft
Single Family Residence
Built in 1955
7,949.7 Square Feet Lot
$133,100 Zestimate®
$149/sqft
$1,163 Estimated rent
Home value
$133,100
$114,000 - $154,000
$1,163/mo
Zestimate® history
Loading...
Owner options
Explore your selling options
What's special
Welcome to this delightful 3-bed, 1-bath ranch in Perry LSD! This well-maintained – one owner - property is packed with classic charm from the moment you open the door. Walk right into the the inviting living room with plenty of windows for natural light. Down the hall you’ll find the bathroom, and all 3 bedrooms, including a spacious primary suite. In the kitchen there are original cabinets and room for in-kitchen dining area. Large basement, perfect for gathering as well as plenty of storage space. In the basement you’ll also find a Trane high efficiency furnace (2014) & Rheem water heater (2017). 1.5 car detached garage outside for private parking, and partially fenced backyard. This home has been loved and taken care of, so you can move right in – come check it out!
Zillow last checked: 8 hours ago
Listing updated: October 29, 2024 at 08:26am
Listing Provided by:
James Cvitkovich jimmy.c@kw.com330-861-4169,
Keller Williams Legacy Group Realty,
Samantha F Holmes 330-417-8578,
Keller Williams Legacy Group Realty
Bought with:
James Cvitkovich, 2024001545
Keller Williams Legacy Group Realty
Samantha F Holmes, 2018001234
Keller Williams Legacy Group Realty
Source: MLS Now,MLS#: 5072697 Originating MLS: Stark Trumbull Area REALTORS
Originating MLS: Stark Trumbull Area REALTORS
Facts & features
Interior
Bedrooms & bathrooms
- Bedrooms: 3
- Bathrooms: 1
- Full bathrooms: 1
- Main level bathrooms: 1
- Main level bedrooms: 3
Primary bedroom
- Description: Flooring: Carpet
- Level: First
- Dimensions: 14 x 12
Bedroom
- Description: Flooring: Carpet
- Level: First
- Dimensions: 12 x 9
Bedroom
- Description: Flooring: Carpet
- Level: First
- Dimensions: 11 x 8.5
Bathroom
- Level: First
Kitchen
- Level: First
- Dimensions: 12 x 11.9
Living room
- Description: Flooring: Carpet
- Level: First
- Dimensions: 16 x 12
Heating
- Forced Air
Cooling
- Central Air
Appliances
- Included: Microwave, Range, Refrigerator
- Laundry: In Basement
Features
- Basement: Full,Concrete,Partially Finished
- Has fireplace: No
Interior area
- Total structure area: 864
- Total interior livable area: 864 sqft
- Finished area above ground: 864
Property
Parking
- Total spaces: 1.5
- Parking features: Driveway, Detached, Garage
- Garage spaces: 1.5
Features
- Levels: One
- Stories: 1
- Fencing: Chain Link,Partial
Lot
- Size: 7,949 sqft
- Features: Back Yard
Details
- Parcel number: 04307422
Construction
Type & style
- Home type: SingleFamily
- Architectural style: Ranch
- Property subtype: Single Family Residence
Materials
- Vinyl Siding
- Roof: Asphalt,Fiberglass
Condition
- Year built: 1955
Utilities & green energy
- Sewer: Public Sewer
- Water: Public
Community & neighborhood
Location
- Region: Canton
- Subdivision: South West Manor
Other
Other facts
- Listing terms: Cash,Conventional,FHA,VA Loan
Price history
| Date | Event | Price |
|---|---|---|
| 10/29/2024 | Sold | $128,700-1.5%$149/sqft |
Source: | ||
| 9/29/2024 | Pending sale | $130,700$151/sqft |
Source: | ||
| 9/26/2024 | Listed for sale | $130,700$151/sqft |
Source: | ||
Public tax history
| Year | Property taxes | Tax assessment |
|---|---|---|
| 2024 | $963 -13.6% | $30,450 0% |
| 2023 | $1,114 +0.2% | $30,460 |
| 2022 | $1,111 -4.9% | $30,460 |
Find assessor info on the county website
Neighborhood: 44710
Nearby schools
GreatSchools rating
- 5/10Pfeiffer Intermediate SchoolGrades: 5-6Distance: 1 mi
- 6/10Edison Middle SchoolGrades: 7-8Distance: 1.1 mi
- 7/10Perry High SchoolGrades: 9-12Distance: 1.5 mi
Schools provided by the listing agent
- District: Perry LSD Stark- 7614
Source: MLS Now. This data may not be complete. We recommend contacting the local school district to confirm school assignments for this home.

Get pre-qualified for a loan
At Zillow Home Loans, we can pre-qualify you in as little as 5 minutes with no impact to your credit score.An equal housing lender. NMLS #10287.
Sell for more on Zillow
Get a free Zillow Showcase℠ listing and you could sell for .
$133,100
2% more+ $2,662
With Zillow Showcase(estimated)
$135,762
