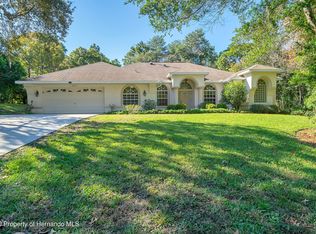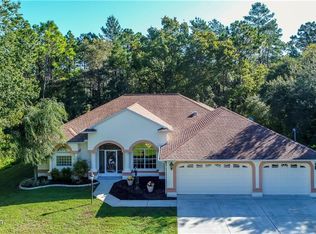A RARE FIND in this sort after location!! A unique opportunity with this 4 bedroom +office, 3 full bath which offers 2 Master suites. This Custom-built POOL home with 2003 addition sits on 1.03 acre with no deed restrictions. Enjoy a gorgeous, extended back yard with a park-like & picturesque view. This home features a lovely Living/Dining room combo with a planter wall and a skylight which offers beautiful natural lighting. Huge Master suite features a separate entrance, laminate flooring, bay windows, crown molding, recess lighting, Solatube skylight, a spacious closet with an organizer and window seat/bench w/added storage. Separate office with built-in desk and cabinets off the Master bedroom. Master bathroom features a sunk-in jacuzzi tub, wrap-around shower with rain showerhead, double vanities with granite counters and upgraded brass fixtures. 2nd Master suite offers laminate flooring, a spacious walk-in closet, built-in dressing table and slider which leads to the pool. 2nd Master bathroom features tile flooring and new light fixture. 3rd & 4th bedroom set up as an in-law suite with wall-to-wall closets, custom Window Treatments, its own Living room/Study and Kitchenette/Wet Bar area. This area features laminate floors and Rolladen hurricane shutters. Other amazing features include diamond brite pool with newly screened Lanai, Cathedral ceilings, Kitchen with upgraded stainless-steel appliances & pass-through window to Lanai/Pool, 2 AC units (1 replaced in 2001, the other is 2003), Roof-2003, 2 car garage with shower, additional 1 car carport, sprinkler system, screened front porch, 2 septic systems, inside laundry room, doggy dog on lanai, LOTS of storage and cabinets. Extended driveway that is perfect for RV/boat storage. Just minutes away from Suncoast Parkway with easy commute to Tampa, airports, world famous beaches and Florida attractions. Conveniently located to schools, shopping and restaurants.
This property is off market, which means it's not currently listed for sale or rent on Zillow. This may be different from what's available on other websites or public sources.

