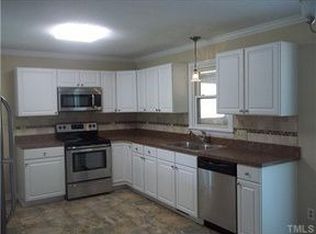Nature is calling! Charming home nestled on a fenced-in lot w/ mature trees begging for a treehouse or tire swing. This home offers all of the southern comforts including a light-filled sunroom, spacious kitchen w/ tons of counter space & an open layout ideal for entertaining. The huge backyard is perfect to host summer barbecues or gatherings for family & friends. Shopping, schools, & parks are all within walking distance. Seller offering First American warranty for extra peace of mind!
This property is off market, which means it's not currently listed for sale or rent on Zillow. This may be different from what's available on other websites or public sources.
