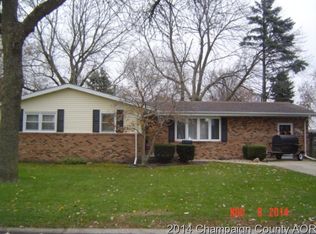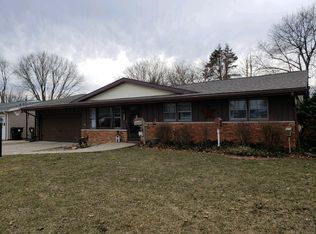Closed
$157,000
1413 Kenneth Dr, Rantoul, IL 61866
3beds
1,556sqft
Single Family Residence
Built in 1964
0.32 Acres Lot
$167,500 Zestimate®
$101/sqft
$1,618 Estimated rent
Home value
$167,500
$149,000 - $189,000
$1,618/mo
Zestimate® history
Loading...
Owner options
Explore your selling options
What's special
This brick ranch home with a new roof offers comfortable living with three spacious bedrooms and two full baths. The kitchen features ample dining space and conveniently located laundry facilities, making everyday tasks a breeze. A two-car attached garage provides secure parking and additional storage. The living room is perfect for relaxing, while the large family room offers plenty of gathering space. Natural hardwood floors add warmth to the bedrooms, and the master suite includes its own private full bathroom. Outside, the backyard is a peaceful retreat with a patio for outdoor entertaining and a garden shed for extra storage. This home is a perfect blend of comfort and convenience, ready to welcome its next owner.
Zillow last checked: 8 hours ago
Listing updated: September 23, 2024 at 06:39am
Listing courtesy of:
Jeanette During 217-202-3050,
TOWN & COUNTRY REALTY,LLP
Bought with:
Natalie Nielsen
Pathway Realty, PLLC
Source: MRED as distributed by MLS GRID,MLS#: 12130515
Facts & features
Interior
Bedrooms & bathrooms
- Bedrooms: 3
- Bathrooms: 2
- Full bathrooms: 2
Primary bedroom
- Features: Flooring (Hardwood), Bathroom (Full)
- Level: Main
- Area: 154 Square Feet
- Dimensions: 14X11
Bedroom 2
- Features: Flooring (Hardwood)
- Level: Main
- Area: 121 Square Feet
- Dimensions: 11X11
Bedroom 3
- Level: Main
- Area: 121 Square Feet
- Dimensions: 11X11
Family room
- Features: Flooring (Wood Laminate)
- Level: Main
- Area: 270 Square Feet
- Dimensions: 27X10
Kitchen
- Features: Kitchen (Eating Area-Table Space), Flooring (Wood Laminate)
- Level: Main
- Area: 144 Square Feet
- Dimensions: 16X9
Living room
- Features: Flooring (Hardwood)
- Level: Main
- Area: 238 Square Feet
- Dimensions: 17X14
Heating
- Steam, Baseboard
Cooling
- Central Air
Appliances
- Included: Range, Dishwasher, Refrigerator, Washer, Dryer, Disposal, Range Hood
Features
- Basement: Crawl Space
Interior area
- Total structure area: 1,556
- Total interior livable area: 1,556 sqft
- Finished area below ground: 0
Property
Parking
- Total spaces: 2
- Parking features: Concrete, On Site, Garage Owned, Attached, Garage
- Attached garage spaces: 2
Accessibility
- Accessibility features: No Disability Access
Features
- Stories: 1
- Patio & porch: Patio
Lot
- Size: 0.32 Acres
- Dimensions: 64.3X145.99X53.27X76.98X149.51
- Features: Irregular Lot
Details
- Additional structures: Shed(s)
- Parcel number: 140336304006
- Special conditions: None
Construction
Type & style
- Home type: SingleFamily
- Architectural style: Ranch
- Property subtype: Single Family Residence
Materials
- Brick
- Roof: Asphalt
Condition
- New construction: No
- Year built: 1964
Utilities & green energy
- Electric: Circuit Breakers, 100 Amp Service
- Sewer: Public Sewer
- Water: Public
Community & neighborhood
Location
- Region: Rantoul
Other
Other facts
- Listing terms: Conventional
- Ownership: Fee Simple
Price history
| Date | Event | Price |
|---|---|---|
| 9/20/2024 | Sold | $157,000-1.8%$101/sqft |
Source: | ||
| 8/18/2024 | Pending sale | $159,900$103/sqft |
Source: | ||
| 8/16/2024 | Listed for sale | $159,900$103/sqft |
Source: | ||
Public tax history
| Year | Property taxes | Tax assessment |
|---|---|---|
| 2024 | $3,265 +9.8% | $45,110 +12.1% |
| 2023 | $2,974 +11.8% | $40,240 +12% |
| 2022 | $2,660 +7.8% | $35,930 +7.1% |
Find assessor info on the county website
Neighborhood: 61866
Nearby schools
GreatSchools rating
- 2/10Eastlawn Elementary SchoolGrades: K-5Distance: 0.1 mi
- 5/10J W Eater Jr High SchoolGrades: 6-8Distance: 1.4 mi
- 2/10Rantoul Twp High SchoolGrades: 9-12Distance: 1 mi
Schools provided by the listing agent
- Middle: Rantoul Junior High School
- High: Rantoul Twp Hs
- District: 137
Source: MRED as distributed by MLS GRID. This data may not be complete. We recommend contacting the local school district to confirm school assignments for this home.
Get pre-qualified for a loan
At Zillow Home Loans, we can pre-qualify you in as little as 5 minutes with no impact to your credit score.An equal housing lender. NMLS #10287.

