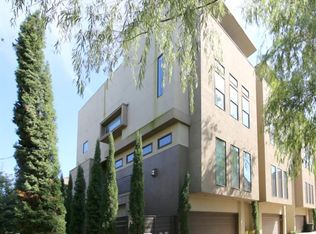AMAZING location just minutes from downtown, midtown and heights, with close proximity to all of the restaurants and shops you would want for the ideal urban lifestyle. This home features an incredible rooftop deck with stunning skyline views of downtown. Great for hosting friends or spending leisurely time after a long day of work. Floor plan ideal for roommates. Each floor contains its own bedroom with its own ensuite full bath. Home features beautiful tile flooring, stainless steel appliances, granite countertops, high ceilings, and an open main living floor plan with large windows to let in lots of natural light. Nested in the quite urban neighborhood of sawyer heights, this beautiful home is an absolute delight. Rent is $3,500 per month with an option to include the furnitures pictured in the listing for an additional $200 per month, making this home move in ready.
Copyright notice - Data provided by HAR.com 2022 - All information provided should be independently verified.
House for rent
$3,500/mo
1413 Holly St #A, Houston, TX 77007
3beds
2,129sqft
Price is base rent and doesn't include required fees.
Singlefamily
Available now
-- Pets
Electric, ceiling fan
In unit laundry
2 Attached garage spaces parking
Natural gas
What's special
High ceilingsStainless steel appliancesGranite countertopsBeautiful tile flooring
- 253 days
- on Zillow |
- -- |
- -- |
Travel times
Facts & features
Interior
Bedrooms & bathrooms
- Bedrooms: 3
- Bathrooms: 4
- Full bathrooms: 3
- 1/2 bathrooms: 1
Heating
- Natural Gas
Cooling
- Electric, Ceiling Fan
Appliances
- Included: Dishwasher, Disposal, Dryer, Microwave, Oven, Refrigerator, Stove, Washer
- Laundry: In Unit
Features
- 1 Bedroom Down - Not Primary BR, Ceiling Fan(s), Crown Molding, High Ceilings, Primary Bed - 2nd Floor, Walk-In Closet(s)
- Flooring: Carpet, Tile, Wood
Interior area
- Total interior livable area: 2,129 sqft
Property
Parking
- Total spaces: 2
- Parking features: Attached, Covered
- Has attached garage: Yes
- Details: Contact manager
Features
- Stories: 4
- Exterior features: 1 Bedroom Down - Not Primary BR, Architecture Style: Contemporary/Modern, Attached, Balcony/Terrace, Crown Molding, ENERGY STAR Qualified Appliances, Flooring: Wood, Garage Door Opener, Heating: Gas, High Ceilings, Insulated/Low-E windows, Lot Features: Subdivided, Patio/Deck, Primary Bed - 2nd Floor, Subdivided, Walk-In Closet(s)
Details
- Parcel number: 1350870010003
Construction
Type & style
- Home type: SingleFamily
- Property subtype: SingleFamily
Condition
- Year built: 2014
Community & HOA
Location
- Region: Houston
Financial & listing details
- Lease term: Long Term,12 Months
Price history
| Date | Event | Price |
|---|---|---|
| 8/27/2024 | Listed for rent | $3,500+9.4%$2/sqft |
Source: | ||
| 7/22/2022 | Sold | -- |
Source: Agent Provided | ||
| 6/21/2022 | Pending sale | $480,000$225/sqft |
Source: | ||
| 6/20/2022 | Listed for sale | $480,000$225/sqft |
Source: | ||
| 6/10/2022 | Pending sale | $480,000$225/sqft |
Source: | ||
![[object Object]](https://photos.zillowstatic.com/fp/695805195ea270b4bfb8d0187846915f-p_i.jpg)
