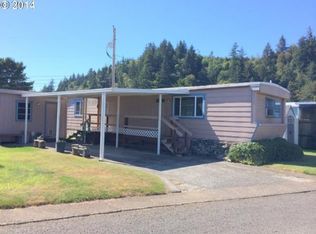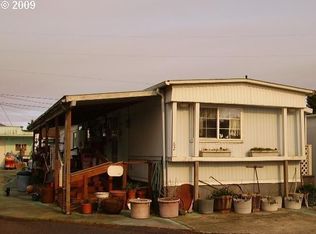Large double wide manufactured home in a clean and friendly family park. Home dose need some TLC and a new roof before to long,but at this price it is a must see. close to lakes rivers beaches dunes and shopping.or just relaxing in the comfort of your own home.
This property is off market, which means it's not currently listed for sale or rent on Zillow. This may be different from what's available on other websites or public sources.


