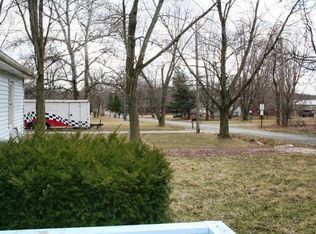NEW TO MARKET. FEATURING A 3 BEDROOM, 2 BATH HOME. SET ON OVER 1.5 ACRES OF DUNELAND PRIME REAL ESTATE! GREAT POTENTIAL with this Fixer Upper to create a nice Weekend Getaway with EXCEPTIONAL PROXIMITY to the NATIONAL LAKE SHORE and NATIONAL PARKSWith 896 SQ FT of Living Space. MANY OPTIONS with 1.5 ACRES OF LAND! One Barn and One Large Shed adds Value! VeryClose to Lake Michigan Beaches, Trails for Hiking, Biking or Birding. Very close proximity to the South shore Train Station for train commutes to Chicago, Michigan City or South Bend.Close to Route 20 and Route 49 for easy access to 80/94 or the Scenic Dunes Highway.Easy access to Downtown Chesterton and Porter Duneland communities for Shopping and Dining Options. Located within the very sought after DUNELAND SCHOOL SYSTEM.AT THIS PRICE IT WONT LAST LONG! Make it your today!!
This property is off market, which means it's not currently listed for sale or rent on Zillow. This may be different from what's available on other websites or public sources.

