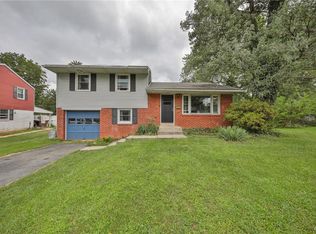Sold for $299,900
$299,900
1413 Exeter Rd, Allentown, PA 18103
3beds
1,240sqft
Single Family Residence
Built in 1956
7,800 Square Feet Lot
$322,100 Zestimate®
$242/sqft
$2,146 Estimated rent
Home value
$322,100
$287,000 - $361,000
$2,146/mo
Zestimate® history
Loading...
Owner options
Explore your selling options
What's special
This Well Maintained Mid Century split level is located in highly desired Oxford Park and Salisbury School District. The spacious first floor features a living room, dining room and kitchen. On the second floor there are three bedrooms and full bath. You will find a laundry and family room on the lower level with access to the garage and additional storage. Enjoy the large backyard. A perfect settings for relaxing or entertaining family and friends. There are many updates & extras such as roof, windows, siding, electrical, & central A/C. Hardwood floors throughout and New insulated garage door installed. This low-traffic neighborhood is ideal to take a leisurely stroll or bike ride. Experience the ultimate blend of convenience, comfort, and community. Walking distance to Western Salisbury elementary & middle school, parks and shopping. Just minutes to Route 78 and Lehigh Valley Hospital. Don't miss the opportunity to call this home!
Zillow last checked: 8 hours ago
Listing updated: July 29, 2024 at 05:01pm
Listed by:
Donna Freda-Hertzog 610-390-9611,
RE/MAX Real Estate-Allentown
Bought with:
Angelo Giannotti, RS-271069
RE/MAX Of Reading
Source: Bright MLS,MLS#: PALH2008834
Facts & features
Interior
Bedrooms & bathrooms
- Bedrooms: 3
- Bathrooms: 1
- Full bathrooms: 1
Basement
- Area: 0
Heating
- Hot Water, Oil
Cooling
- Central Air, Electric
Appliances
- Included: Oven/Range - Electric, Refrigerator, Water Heater
- Laundry: Hookup, Lower Level, Laundry Room
Features
- Dining Area
- Flooring: Hardwood, Vinyl
- Basement: Partially Finished
- Has fireplace: No
Interior area
- Total structure area: 1,240
- Total interior livable area: 1,240 sqft
- Finished area above ground: 1,240
- Finished area below ground: 0
Property
Parking
- Total spaces: 3
- Parking features: Built In, Garage Faces Front, Asphalt, Attached, Off Street, On Street
- Attached garage spaces: 1
- Has uncovered spaces: Yes
Accessibility
- Accessibility features: 2+ Access Exits
Features
- Levels: Multi/Split,Two
- Stories: 2
- Pool features: None
Lot
- Size: 7,800 sqft
- Dimensions: 65.00 x 120.00
Details
- Additional structures: Above Grade, Below Grade
- Parcel number: 54953628532600001
- Zoning: R3
- Special conditions: Standard
Construction
Type & style
- Home type: SingleFamily
- Property subtype: Single Family Residence
Materials
- Brick, Vinyl Siding
- Foundation: Other
- Roof: Asphalt
Condition
- New construction: No
- Year built: 1956
Utilities & green energy
- Sewer: Public Sewer
- Water: Public
Community & neighborhood
Location
- Region: Allentown
- Subdivision: Oxford Park
- Municipality: SALISBURY TWP
Other
Other facts
- Listing agreement: Exclusive Right To Sell
- Listing terms: Cash,Conventional,FHA,VA Loan
- Ownership: Fee Simple
Price history
| Date | Event | Price |
|---|---|---|
| 7/29/2024 | Sold | $299,900$242/sqft |
Source: | ||
| 6/27/2024 | Pending sale | $299,900$242/sqft |
Source: | ||
| 6/25/2024 | Price change | $299,900-3.2%$242/sqft |
Source: | ||
| 6/4/2024 | Listed for sale | $309,900$250/sqft |
Source: | ||
| 6/4/2024 | Listing removed | $309,900$250/sqft |
Source: | ||
Public tax history
| Year | Property taxes | Tax assessment |
|---|---|---|
| 2025 | $4,405 +7.7% | $136,000 |
| 2024 | $4,092 +5.4% | $136,000 |
| 2023 | $3,882 | $136,000 |
Find assessor info on the county website
Neighborhood: 18103
Nearby schools
GreatSchools rating
- 6/10Salisbury Middle SchoolGrades: 5-8Distance: 0.4 mi
- 6/10Salisbury Senior High SchoolGrades: 9-12Distance: 3.4 mi
- 5/10Salisbury Elementary SchoolGrades: K-4Distance: 4.1 mi
Schools provided by the listing agent
- District: Salisbury Township
Source: Bright MLS. This data may not be complete. We recommend contacting the local school district to confirm school assignments for this home.

Get pre-qualified for a loan
At Zillow Home Loans, we can pre-qualify you in as little as 5 minutes with no impact to your credit score.An equal housing lender. NMLS #10287.
