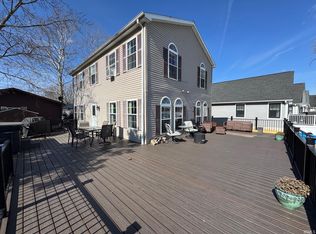New Lake Manitou construction! You'll fall in love with the cottage charm of this brand-new home on the recently developed Baker's Addition of Ewing Road. Designed and custom built to reflect the quiet and simple lifestyle of lake living, this home radiates vintage charm with modern amenities. Dynamite 3BR/2 full bath floor plan features open kitchen with white quartz countertops, subway tile backsplash and SS appliances; Cathedral great room with 16' sliding patio door opens onto maintenance-free solid cellular vinyl deck with aluminum railing; main floor master BR suite with whimsical cement tile flooring, double sink vanity with granite top, walk-in tile shower and WIC; second guest bedroom and full bath on main level; upstairs open loft/den with lake views and private 3rd bedroom. Gorgeous wire-brushed ¾" French oak flooring throughout main level! Quality upgrades include full, 4' crawl space with concrete floor for added storage, Anderson 400 series windows and solid core interior doors. Within walking distance to lakefront restaurants and nature trails. Bring your bicycle and paddleboard and prepare for a lifetime of recreation, relaxation and fond memories! Agent owned.
This property is off market, which means it's not currently listed for sale or rent on Zillow. This may be different from what's available on other websites or public sources.
