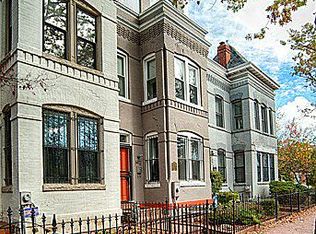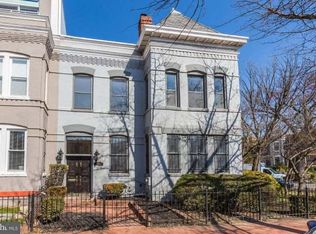Beautiful 2 bed 2 bath Townhouse in SE DC - This beautiful row Townhouse was built in 1900 and has been recently renovated. This house has an open floor plan and brand new appliances and granite countertops. The upstairs offers two ensuite bedrooms with natural light and charm. The master bedroom offers a spacious bathroom highlighting beautiful tile work and a double sink vanity. Close to Eastern Market and Potomac Metro Stations!! The backyard provides the perfect space for a patio and one car parking with a garage door -- not something easily found in DC. Perfect for commuters!! Utilities: All utilities paid by tenant Pets: Case by Case Parking: Off Street Washer and Dryer: In Unit No Smoking Schedule a Showing Today! Call: 202-269-0303 Email: Support@RPMDCMetro.com Application Requirements for any one 18 and older: - $50 Application Fee per applicant - Submit 2 forms of ID (1 must be a photo ID) - Submit 2 most recent paystubs or proof of income - Completed Applications - Security Deposit due w/in 48hrs of approval (in CERTIFIED FUNDS) Before the application fee is accepted, the applicant is hereby advised that the eligibility criteria used in deciding whether to rent a rental unit to the applicant are based on the following: -Review Credit Score Credit must be 650+ -Review of Pending Criminal Accusations or Criminal Conviction History for the past 7 years. (Only offenses listed in the Fair Housing Record Screening for Housing Act 2016) -Additionally the applicant may provide evidence demonstrating any inaccuracies within the applicants criminal record. -Rental History for past 5 years -Verification of income and/or employment -Rent must not exceed 2.com/referral/18JWxa5L7dde INFORMATION IS DEEMED RELIABLE, BUT IS NOT GUARANTEED, AND SUBJECT TO CHANGE WITHOUT NOTICE. (RLNE4983139)
This property is off market, which means it's not currently listed for sale or rent on Zillow. This may be different from what's available on other websites or public sources.

