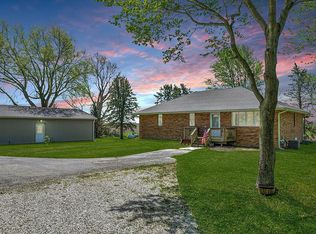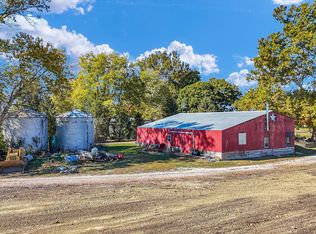Closed
$375,000
1413 E 2950 North Rd, Mansfield, IL 61854
3beds
1,300sqft
Single Family Residence
Built in 1973
5 Acres Lot
$401,500 Zestimate®
$288/sqft
$1,740 Estimated rent
Home value
$401,500
Estimated sales range
Not available
$1,740/mo
Zestimate® history
Loading...
Owner options
Explore your selling options
What's special
Uncover endless potential in this all-brick ranch, with over 2,200 finished square feet, sitting on five acres of land. Inside, an inviting open floorplan welcomes you with abundant natural light, showcasing a kitchen adorned with granite countertops and stainless appliances. Hardwood floors grace the entire first floor, where two spacious bedrooms await. The recently updated master bathroom is a sanctuary, and features a large soaker tub, tile shower, and double vanities. Downstairs, the finished basement includes a third bathroom and family room, offering additional living space. Venture outside to discover multiple outbuildings, each offering endless possibilities. Thinking about pool in the future and needing a pool house or maybe you're just wanting the ultimate game room or work space? A recently constructed 50X14 building boasts insulation, power, luxury vinyl flooring, and a mini-split system. Adjacent, find the charming "she-shed", perfect for creative endeavors, located next to the firepit where you will love spending your summer nights. A 26 X 21 shed with a 7" roll-up door and side entry provides ample space for ATVs, mowers, or could be used as a workshop. Completing the property is a 3-car detached garage, featuring three roll-up doors, concrete floors with a drain, full insulation, power, a 220v plug, and a furnace, making it a versatile space for all your needs. If you don't need all of the buildings, the seller is open to renting the 700 sq. ft. building from the new owners. They are willing to sign a 12-month lease at $800 per month (utilities included). This arrangement would cover real estate taxes and provide some extra income, making it a fantastic opportunity for you to earn money while enjoying a wonderful property. Don't miss your chance to explore all that this home has to offer; schedule your showing today and experience it firsthand!
Zillow last checked: 8 hours ago
Listing updated: February 05, 2025 at 12:01am
Listing courtesy of:
Nick Taylor, CRB,CRS,GRI 217-377-4353,
Taylor Realty Associates,
Colby Cravens 217-649-7940,
Taylor Realty Associates
Bought with:
Angela Roderick
KELLER WILLIAMS-TREC- G.C.
Source: MRED as distributed by MLS GRID,MLS#: 12054948
Facts & features
Interior
Bedrooms & bathrooms
- Bedrooms: 3
- Bathrooms: 3
- Full bathrooms: 3
Primary bedroom
- Features: Flooring (Hardwood), Bathroom (Full)
- Level: Main
- Area: 228 Square Feet
- Dimensions: 19X12
Bedroom 2
- Features: Flooring (Hardwood)
- Level: Main
- Area: 180 Square Feet
- Dimensions: 15X12
Bedroom 3
- Features: Flooring (Wood Laminate)
- Level: Basement
- Area: 322 Square Feet
- Dimensions: 23X14
Dining room
- Features: Flooring (Hardwood)
- Level: Main
- Area: 126 Square Feet
- Dimensions: 14X9
Family room
- Features: Flooring (Wood Laminate)
- Level: Basement
- Area: 396 Square Feet
- Dimensions: 22X18
Kitchen
- Features: Flooring (Ceramic Tile)
- Level: Main
- Area: 126 Square Feet
- Dimensions: 14X9
Laundry
- Level: Main
- Area: 90 Square Feet
- Dimensions: 10X9
Living room
- Features: Flooring (Hardwood)
- Level: Main
- Area: 234 Square Feet
- Dimensions: 18X13
Heating
- Propane, Forced Air
Cooling
- Central Air
Appliances
- Included: Range, Dishwasher, Refrigerator, Washer, Dryer, Stainless Steel Appliance(s), Wine Refrigerator, Range Hood
- Laundry: Main Level
Features
- 1st Floor Full Bath, Open Floorplan
- Flooring: Hardwood
- Basement: Finished,Full
Interior area
- Total structure area: 2,600
- Total interior livable area: 1,300 sqft
- Finished area below ground: 936
Property
Parking
- Total spaces: 3
- Parking features: Gravel, Circular Driveway, On Site, Garage Owned, Detached, Garage
- Garage spaces: 3
- Has uncovered spaces: Yes
Accessibility
- Accessibility features: No Disability Access
Features
- Stories: 1
Lot
- Size: 5 Acres
- Dimensions: 800 X 245
Details
- Additional structures: Outbuilding, Second Garage, Shed(s)
- Parcel number: 02012000600501
- Special conditions: None
Construction
Type & style
- Home type: SingleFamily
- Architectural style: Ranch
- Property subtype: Single Family Residence
Materials
- Brick
Condition
- New construction: No
- Year built: 1973
Utilities & green energy
- Sewer: Septic Tank
- Water: Well
Community & neighborhood
Location
- Region: Mansfield
Other
Other facts
- Listing terms: Cash
- Ownership: Fee Simple
Price history
| Date | Event | Price |
|---|---|---|
| 6/25/2024 | Sold | $375,000$288/sqft |
Source: | ||
| 5/25/2024 | Pending sale | $375,000$288/sqft |
Source: | ||
| 5/15/2024 | Listed for sale | $375,000+1.4%$288/sqft |
Source: | ||
| 8/21/2023 | Listing removed | -- |
Source: | ||
| 7/1/2023 | Price change | $369,900-4.9%$285/sqft |
Source: | ||
Public tax history
| Year | Property taxes | Tax assessment |
|---|---|---|
| 2024 | $8,459 +11.6% | $108,556 +10% |
| 2023 | $7,582 +8.9% | $98,687 +9% |
| 2022 | $6,962 +6.2% | $90,539 +7% |
Find assessor info on the county website
Neighborhood: 61854
Nearby schools
GreatSchools rating
- 8/10Blue Ridge Intermediate-Jr High SchoolGrades: 4-8Distance: 1.3 mi
- 4/10Blue Ridge High SchoolGrades: 9-12Distance: 9.1 mi
- 5/10Ruth M Schneider Elementary SchoolGrades: PK-3Distance: 9.1 mi
Schools provided by the listing agent
- Elementary: Mansfield Elementary School
- Middle: Blue Ridge Junior High School
- High: Blue Ridge High School
- District: 18
Source: MRED as distributed by MLS GRID. This data may not be complete. We recommend contacting the local school district to confirm school assignments for this home.
Get pre-qualified for a loan
At Zillow Home Loans, we can pre-qualify you in as little as 5 minutes with no impact to your credit score.An equal housing lender. NMLS #10287.

