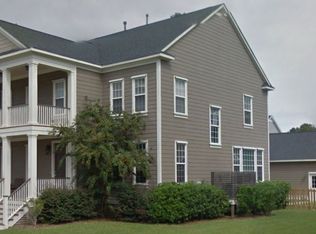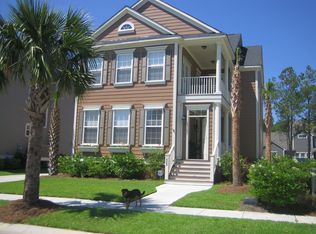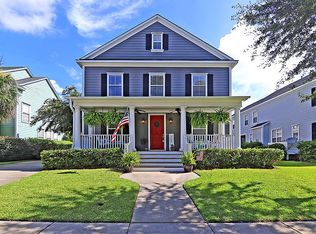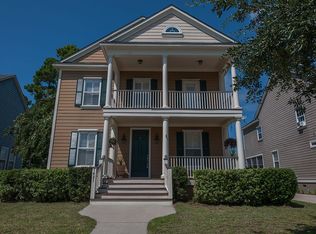**Go to www.listingsincharleston.com for all area listings.Stunning home unlike anything available in Hamlin Plantation in this price range. The sellers have totally redone the kitchen, added hardwood flooring throughout all living areas and bedrooms, and tons, tons, tons of upgrades. The exterior of the home shows off double front porches and landscaping that the owners have taken pride in refinishing. Upon entering the home you have a large dining room to the left and an office with french doors to the right. Continuing down the entry foyer hallway you have a HUGE custom kitchen to the left a large family room with built-in bookcases. On this level you also have a modernized half bathroom that you and your guests will love. Off of the eat-in portion of the kitchen is a large screened-in porch with a vaulted ceiling. Your backyard is split into the driveway leading to your 2 car garage and also has a fenced, grassy portion large enough for the entire family (and the dogs). Upstairs you enter into a 2nd floor loft that has been tastefully decorated and remodeled. The 2nd level holds two guest bedrooms that share a full bathroom, a separate laundry room and the master suite. The 3rd floor has a separate loft and a full bedroom and bathroom, which is currently being occupied by a teenager but could also be a great office, kid's play area, man cave, fitness area, etc. Hamlin Plantation offers a state-of-the-art amenities center that contains a plantation-style clubhouse, an over-sized olympic pool with a large slide, fitness area, tennis courts and jogging area all within a secluded and well-kept neighborhood
This property is off market, which means it's not currently listed for sale or rent on Zillow. This may be different from what's available on other websites or public sources.



