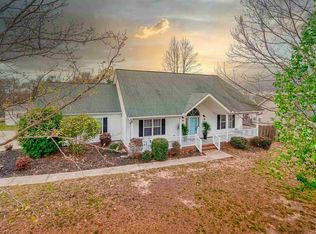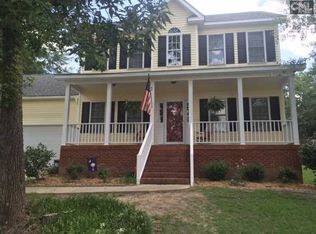Located just over the Kershaw County line in Elgin this well maintained, two-story home nestled on a spacious 0.63 acre lot has all the charm for a move-in ready home. Pull into your gated front entry and to your oversized 2-car detached garage with plenty of room for storage and workshop space. Upon entering you will see great modern touches throughout. The Great Room provides beautiful laminate floors, an abundance of natural light, and wood-burning fireplace. The Dining Room off the Great Room offers access to the Kitchen and the back deck. The Kitchen has beautifully stained solid wood cabinets, plenty of counter space, stainless steel appliances, and a great bar area for cooking and additional seating! The Master Suite is located on the main level & has a large living space w/high-end laminate floors, a walk-in closet & private bathroom w/jetted tub, walk-in shower & double vanity. Located on the 2nd floor are 3 additional bedrooms & a shared hall bath w/vanity & tub/shower. The large backyard is mostly fenced. It has a 12'x24' shed & a deck that spans the back of the house with a covered area that overlooks rolling hills in the distance. All providing the perfect setting for entertaining & private enjoyment! Make this gorgeous pearl yours TODAY! **Area Perks: Close to shopping, dining & entertainment with a country feel; 30 min from Lake Wateree State Park **BONUS: Nice laminate floors throughout downstairs; CPI security system; built-in planters & kids sand pit!
This property is off market, which means it's not currently listed for sale or rent on Zillow. This may be different from what's available on other websites or public sources.

