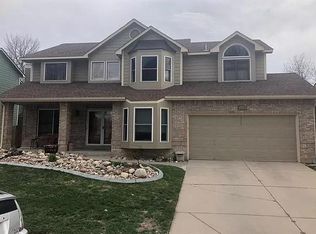Fantastic Golden Meadows 2-story. 4 bed, 3 bath, main floor office, partially finished basement with room to expand! Hardwood floors throughout main level. Spacious family room has vaulted ceilings and gas fireplace. Large master suite has gas fire place, vaulted ceiling, 5pc bath & large walk-in closet. 2 large bedrooms upstairs w/jack and jill bath. Central A/C. Active radon. Great back yard is complete with covered patio, basketball court & mature trees!
This property is off market, which means it's not currently listed for sale or rent on Zillow. This may be different from what's available on other websites or public sources.
