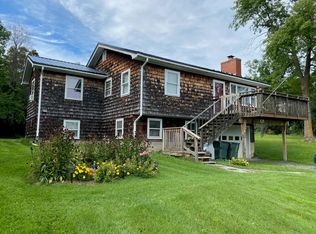Closed
Listed by:
Courtney Houston DeBisschop,
IPJ Real Estate Cell:802-989-8030
Bought with: IPJ Real Estate
$739,000
1413 Brown Road, Shoreham, VT 05770
3beds
2,405sqft
Farm
Built in 1830
67.15 Acres Lot
$761,900 Zestimate®
$307/sqft
$2,694 Estimated rent
Home value
$761,900
$648,000 - $876,000
$2,694/mo
Zestimate® history
Loading...
Owner options
Explore your selling options
What's special
Nestled in the picturesque countryside of Vermont, this charming farmhouse offers a perfect blend of historic charm and modern convenience. Set on a sprawling piece of land, this property boasts stunning views of rolling hills and lush greenery. The farmhouse itself exudes warmth and character, with original hardwood floors, a cozy fireplace and a small woodstove. The spacious kitchen features updated appliances and plenty of counter space, making it the perfect spot for cooking and entertaining. With a full screened porch overlooking the pond there is plenty of space for family and guests to relax and unwind. Outside, the property features a large barn that can be used for storage or converted into a workshop or studio. The expansive yard is ideal for outdoor gatherings and activities, with plenty of room for gardening or raising animals. Located just a short drive from charming downtowns and outdoor recreational opportunities, this Vermont farmhouse offers the perfect combination of tranquility and convenience. Don't miss your chance to own a piece of Vermont history in this idyllic setting. The majority of the land is under a conservation easement with the Vermont Land Trust.
Zillow last checked: 8 hours ago
Listing updated: July 31, 2024 at 09:53am
Listed by:
Courtney Houston DeBisschop,
IPJ Real Estate Cell:802-989-8030
Bought with:
Courtney Houston DeBisschop
IPJ Real Estate
Source: PrimeMLS,MLS#: 5003034
Facts & features
Interior
Bedrooms & bathrooms
- Bedrooms: 3
- Bathrooms: 2
- Full bathrooms: 2
Heating
- Oil, Baseboard, Hot Water
Cooling
- None
Appliances
- Included: Dishwasher, Dryer, Range Hood, Refrigerator, Washer, Electric Stove, Electric Water Heater
- Laundry: 1st Floor Laundry
Features
- Dining Area, Hearth, Kitchen Island, Kitchen/Dining, Kitchen/Family, Natural Woodwork, Indoor Storage, Walk-in Pantry
- Flooring: Concrete, Slate/Stone, Softwood, Tile, Vinyl
- Basement: Bulkhead,Full,Interior Stairs,Sump Pump,Unfinished,Interior Entry
- Attic: Attic with Hatch/Skuttle
- Has fireplace: Yes
- Fireplace features: Wood Burning
Interior area
- Total structure area: 3,341
- Total interior livable area: 2,405 sqft
- Finished area above ground: 2,405
- Finished area below ground: 0
Property
Parking
- Total spaces: 1
- Parking features: Gravel, Auto Open, Direct Entry, Attached
- Garage spaces: 1
Features
- Levels: Two
- Stories: 2
- Patio & porch: Screened Porch
- Exterior features: Building, Garden, Natural Shade, Shed, Storage
- Has view: Yes
- Waterfront features: Pond
- Frontage length: Road frontage: 1150
Lot
- Size: 67.15 Acres
- Features: Agricultural, Country Setting, Deed Restricted, Field/Pasture, Landscaped, Open Lot, Trail/Near Trail, Views, Wooded
Details
- Additional structures: Barn(s), Outbuilding
- Parcel number: 59118600445
- Zoning description: LDR/AG
Construction
Type & style
- Home type: SingleFamily
- Architectural style: Cape
- Property subtype: Farm
Materials
- Post and Beam, Clapboard Exterior, Wood Exterior
- Foundation: Concrete, Stone
- Roof: Metal,Asphalt Shingle
Condition
- New construction: No
- Year built: 1830
Utilities & green energy
- Electric: Circuit Breakers
- Sewer: Septic Tank
- Utilities for property: Phone, Satellite Internet
Community & neighborhood
Location
- Region: Shoreham
Other
Other facts
- Road surface type: Gravel
Price history
| Date | Event | Price |
|---|---|---|
| 7/31/2024 | Sold | $739,000-1.3%$307/sqft |
Source: | ||
| 7/12/2024 | Contingent | $749,000$311/sqft |
Source: | ||
| 6/30/2024 | Listed for sale | $749,000+1.4%$311/sqft |
Source: | ||
| 7/13/2023 | Sold | $739,000+7.3%$307/sqft |
Source: | ||
| 5/31/2023 | Contingent | $689,000$286/sqft |
Source: | ||
Public tax history
| Year | Property taxes | Tax assessment |
|---|---|---|
| 2024 | -- | $751,400 +149.7% |
| 2023 | -- | $300,900 |
| 2022 | -- | $300,900 |
Find assessor info on the county website
Neighborhood: 05770
Nearby schools
GreatSchools rating
- 1/10Shoreham Elementary SchoolGrades: PK-5Distance: 2.5 mi
- 6/10Middlebury Union Middle SchoolGrades: 6-8Distance: 11.3 mi
- 9/10Middlebury Senior Uhsd #3Grades: 9-12Distance: 11.5 mi
Schools provided by the listing agent
- Elementary: Shoreham Elementary School
- Middle: Middlebury Union Middle #3
- High: Middlebury Senior UHSD #3
- District: Addison Central
Source: PrimeMLS. This data may not be complete. We recommend contacting the local school district to confirm school assignments for this home.
Get pre-qualified for a loan
At Zillow Home Loans, we can pre-qualify you in as little as 5 minutes with no impact to your credit score.An equal housing lender. NMLS #10287.
