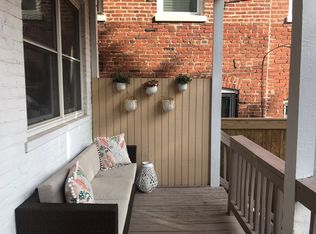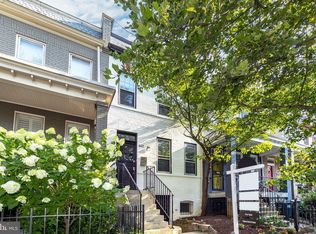Sold for $1,240,000
$1,240,000
1413 A St SE, Washington, DC 20003
3beds
2,388sqft
Townhouse
Built in 1905
2,218 Square Feet Lot
$1,256,500 Zestimate®
$519/sqft
$4,938 Estimated rent
Home value
$1,256,500
$1.17M - $1.36M
$4,938/mo
Zestimate® history
Loading...
Owner options
Explore your selling options
What's special
ONE block from lovely Lincoln Park, a Vivacious Victorian with grand gardens and garage! Open main level with 6 tall West-facing windows spill sunlight across immaculate oak floors. Cozy front parlor invites you to gather with friends or curl up with a good book. Central culinary command center offers the opportunity to elevate your cooking creations in this 360-degree chef's kitchen. The party continues from the sunken rear den through the French doors to your pristine brick patio. At the skylit upper level, rear primary suite features spa-like bath and connected dressing+sleeping rooms. Spacious front bay and middle bedrooms plus hall bath complete the upstairs. Flexible lower level den with front entrance, plus detached rear garage or studio round out the perfect package. Call us for a private tour.
Zillow last checked: 8 hours ago
Listing updated: June 26, 2025 at 09:35am
Listed by:
Joel Nelson 202-243-7707,
Keller Williams Capital Properties
Bought with:
Sean Forschler, SP98357461
McWilliams/Ballard, Inc.
Source: Bright MLS,MLS#: DCDC2146358
Facts & features
Interior
Bedrooms & bathrooms
- Bedrooms: 3
- Bathrooms: 3
- Full bathrooms: 2
- 1/2 bathrooms: 1
- Main level bathrooms: 1
Basement
- Area: 572
Heating
- Forced Air, Natural Gas
Cooling
- Central Air, Ductless, Electric
Appliances
- Included: Gas Water Heater
- Laundry: Has Laundry, Lower Level
Features
- Ceiling Fan(s), Combination Dining/Living, Family Room Off Kitchen, Open Floorplan, Kitchen - Gourmet, Primary Bath(s), Recessed Lighting, Upgraded Countertops, Wine Storage, High Ceilings
- Flooring: Hardwood
- Windows: Skylight(s)
- Basement: Connecting Stairway,Front Entrance
- Number of fireplaces: 1
Interior area
- Total structure area: 2,460
- Total interior livable area: 2,388 sqft
- Finished area above ground: 1,888
- Finished area below ground: 500
Property
Parking
- Total spaces: 1
- Parking features: Garage Door Opener, Garage Faces Rear, Detached
- Garage spaces: 1
- Details: Garage Sqft: 326
Accessibility
- Accessibility features: None
Features
- Levels: Three
- Stories: 3
- Patio & porch: Brick, Patio
- Exterior features: Extensive Hardscape
- Pool features: None
- Fencing: Decorative,Privacy
- Has view: Yes
- View description: City
Lot
- Size: 2,218 sqft
- Features: Urban, Urban Land-Sassafras-Chillum
Details
- Additional structures: Above Grade, Below Grade
- Parcel number: 1059//0803
- Zoning: RF-1
- Special conditions: Standard
Construction
Type & style
- Home type: Townhouse
- Architectural style: Victorian
- Property subtype: Townhouse
Materials
- Brick
- Foundation: Concrete Perimeter
- Roof: Metal
Condition
- Very Good
- New construction: No
- Year built: 1905
Utilities & green energy
- Sewer: Public Sewer
- Water: Public
- Utilities for property: Underground Utilities
Community & neighborhood
Location
- Region: Washington
- Subdivision: Capitol Hill
Other
Other facts
- Listing agreement: Exclusive Right To Sell
- Listing terms: Cash,Conventional,FHA,VA Loan
- Ownership: Fee Simple
Price history
| Date | Event | Price |
|---|---|---|
| 7/16/2024 | Sold | $1,240,000+1.2%$519/sqft |
Source: | ||
| 6/27/2024 | Pending sale | $1,225,000$513/sqft |
Source: | ||
| 6/19/2024 | Contingent | $1,225,000$513/sqft |
Source: | ||
| 6/14/2024 | Listed for sale | $1,225,000+63.6%$513/sqft |
Source: | ||
| 10/30/2009 | Sold | $749,000$314/sqft |
Source: Public Record Report a problem | ||
Public tax history
| Year | Property taxes | Tax assessment |
|---|---|---|
| 2025 | $9,955 +0.9% | $1,261,030 +1.1% |
| 2024 | $9,862 +0.6% | $1,247,310 +0.8% |
| 2023 | $9,804 +6% | $1,237,430 +6% |
Find assessor info on the county website
Neighborhood: Capitol Hill
Nearby schools
GreatSchools rating
- 7/10Payne Elementary SchoolGrades: PK-5Distance: 0.3 mi
- 5/10Eliot-Hine Middle SchoolGrades: 6-8Distance: 0.4 mi
- 2/10Eastern High SchoolGrades: 9-12Distance: 0.3 mi
Schools provided by the listing agent
- Elementary: Payne
- Middle: Eliot-hine
- District: District Of Columbia Public Schools
Source: Bright MLS. This data may not be complete. We recommend contacting the local school district to confirm school assignments for this home.
Get pre-qualified for a loan
At Zillow Home Loans, we can pre-qualify you in as little as 5 minutes with no impact to your credit score.An equal housing lender. NMLS #10287.
Sell for more on Zillow
Get a Zillow Showcase℠ listing at no additional cost and you could sell for .
$1,256,500
2% more+$25,130
With Zillow Showcase(estimated)$1,281,630

