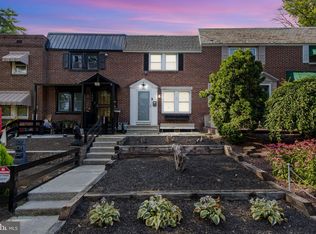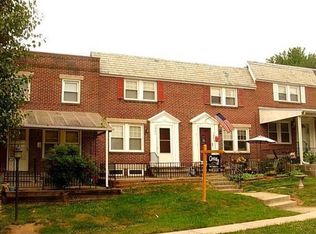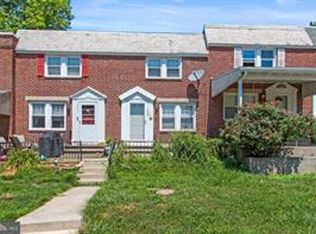Sold for $170,000 on 03/24/23
$170,000
1413 4th Ave, York, PA 17403
3beds
1,632sqft
Townhouse
Built in 1943
1,947 Square Feet Lot
$200,000 Zestimate®
$104/sqft
$1,477 Estimated rent
Home value
$200,000
$190,000 - $210,000
$1,477/mo
Zestimate® history
Loading...
Owner options
Explore your selling options
What's special
Why rent? When you can own this wonderful townhome in York Suburban Schools! Walking distance to schools and parks. Two-story home has been meticulously cared for with tons of upgrades. Freshly painted interior, new flooring in the upper and lower levels, new light fixtures throughout, and a fully finished lower level. The main level features a bright and open layout with a spacious family room, formal dining room, and a modern kitchen. The upper level includes a master bedroom with a built-in dresser, two additional bedrooms, and a full bath. The lower level is perfect for extra living space. A family room with recessed lighting, new flooring, and a closet. The rec room can easily be used as a private office or bonus room. Convenient to I-83 & Route 30. On-street and off-street parking available.
Zillow last checked: 8 hours ago
Listing updated: March 24, 2023 at 10:05am
Listed by:
Bobbi Laucks 717-891-4424,
RE/MAX Patriots,
Co-Listing Agent: Adam W Flinchbaugh 717-505-3315,
RE/MAX Patriots
Bought with:
Michael Segarra, RM422419
Core Partners Realty LLC
Source: Bright MLS,MLS#: PAYK2036458
Facts & features
Interior
Bedrooms & bathrooms
- Bedrooms: 3
- Bathrooms: 1
- Full bathrooms: 1
Basement
- Area: 544
Heating
- Forced Air, Natural Gas
Cooling
- Central Air, Electric
Appliances
- Included: Microwave, Oven/Range - Gas, Range Hood, Refrigerator, Water Heater, Gas Water Heater
Features
- Built-in Features, Ceiling Fan(s), Dining Area, Family Room Off Kitchen, Floor Plan - Traditional, Formal/Separate Dining Room, Eat-in Kitchen, Pantry, Recessed Lighting, Bathroom - Tub Shower, Upgraded Countertops, Other
- Flooring: Laminate
- Basement: Full,Finished,Improved,Interior Entry,Exterior Entry
- Has fireplace: No
Interior area
- Total structure area: 1,632
- Total interior livable area: 1,632 sqft
- Finished area above ground: 1,088
- Finished area below ground: 544
Property
Parking
- Parking features: Off Street, On Street
- Has uncovered spaces: Yes
Accessibility
- Accessibility features: Accessible Entrance
Features
- Levels: Two
- Stories: 2
- Patio & porch: Porch, Patio, Deck
- Pool features: None
Lot
- Size: 1,947 sqft
Details
- Additional structures: Above Grade, Below Grade
- Parcel number: 480000900410000000
- Zoning: RS
- Special conditions: Standard
Construction
Type & style
- Home type: Townhouse
- Architectural style: Colonial
- Property subtype: Townhouse
Materials
- Brick
- Foundation: Block
- Roof: Asphalt,Shingle
Condition
- Excellent
- New construction: No
- Year built: 1943
Utilities & green energy
- Sewer: Public Sewer
- Water: Public
Community & neighborhood
Location
- Region: York
- Subdivision: Spring Garden Twp
- Municipality: SPRING GARDEN TWP
Other
Other facts
- Listing agreement: Exclusive Right To Sell
- Listing terms: Cash,Conventional,FHA,VA Loan
- Ownership: Fee Simple
Price history
| Date | Event | Price |
|---|---|---|
| 3/24/2023 | Sold | $170,000$104/sqft |
Source: | ||
| 2/12/2023 | Pending sale | $170,000+6.3%$104/sqft |
Source: | ||
| 2/10/2023 | Listed for sale | $160,000+50.9%$98/sqft |
Source: | ||
| 2/28/2018 | Sold | $106,000$65/sqft |
Source: Public Record | ||
| 1/27/2018 | Pending sale | $106,000+6.1%$65/sqft |
Source: York PA #1000104314 | ||
Public tax history
| Year | Property taxes | Tax assessment |
|---|---|---|
| 2025 | $3,743 +2.4% | $98,870 |
| 2024 | $3,654 +18.3% | $98,870 +16.7% |
| 2023 | $3,088 +9.1% | $84,700 |
Find assessor info on the county website
Neighborhood: 17403
Nearby schools
GreatSchools rating
- 6/10East York El SchoolGrades: 3-5Distance: 1.1 mi
- 6/10York Suburban Middle SchoolGrades: 6-8Distance: 1.5 mi
- 8/10York Suburban Senior High SchoolGrades: 9-12Distance: 1.3 mi
Schools provided by the listing agent
- District: York Suburban
Source: Bright MLS. This data may not be complete. We recommend contacting the local school district to confirm school assignments for this home.

Get pre-qualified for a loan
At Zillow Home Loans, we can pre-qualify you in as little as 5 minutes with no impact to your credit score.An equal housing lender. NMLS #10287.
Sell for more on Zillow
Get a free Zillow Showcase℠ listing and you could sell for .
$200,000
2% more+ $4,000
With Zillow Showcase(estimated)
$204,000

