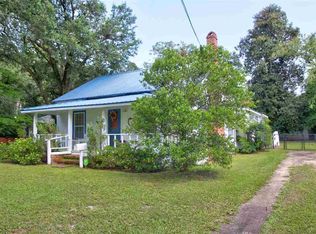Sold for $214,000 on 07/17/25
$214,000
1413 Tenth Ave., Conway, SC 29526
2beds
1,269sqft
Single Family Residence
Built in 1920
0.3 Acres Lot
$211,600 Zestimate®
$169/sqft
$1,354 Estimated rent
Home value
$211,600
$199,000 - $224,000
$1,354/mo
Zestimate® history
Loading...
Owner options
Explore your selling options
What's special
Charming Downtown Conway Home – Recently Remodeled & Move-In Ready! Discover this quaint 2-bedroom, 2-bathroom home in the heart of downtown Conway, where historic charm meets modern convenience! Located within walking or biking distance to entertainment, shopping, and dining, this recently remodeled home is perfect as a primary residence or rental investment. Step inside to an open-concept layout with stylish LVP flooring throughout. The updated kitchen features a gas range, ample cabinet space, and a large pantry. The spacious primary suite includes a walk-in closet and a beautifully designed walk-in shower, while the second bathroom offers a tub-shower combo for added versatility. A large laundry room provides extra storage and functionality. Outside, the expansive yard with mature landscaping offers plenty of space for relaxation or entertaining. A tankless water heater ensures endless hot water. This downtown gem won’t last long—schedule your showing today! This property is zoned Professional use and allows for several types of Commerical use as well!
Zillow last checked: 8 hours ago
Listing updated: July 21, 2025 at 04:44am
Listed by:
Lauren T Carroll 843-430-1851,
Shoreline Realty-Conway,
Logan M Heaps 843-655-6514,
Shoreline Realty-Conway
Bought with:
Chris Sansbury, 25455
Sansbury Butler Properties
Source: CCAR,MLS#: 2508427 Originating MLS: Coastal Carolinas Association of Realtors
Originating MLS: Coastal Carolinas Association of Realtors
Facts & features
Interior
Bedrooms & bathrooms
- Bedrooms: 2
- Bathrooms: 2
- Full bathrooms: 2
Dining room
- Features: Living/Dining Room
Kitchen
- Features: Kitchen Exhaust Fan, Kitchen Island
Other
- Features: Bedroom on Main Level
Heating
- Central, Electric
Cooling
- Central Air
Appliances
- Included: Dishwasher, Range, Refrigerator, Range Hood
- Laundry: Washer Hookup
Features
- Bedroom on Main Level, Kitchen Island
- Flooring: Luxury Vinyl, Luxury VinylPlank
- Basement: Crawl Space
Interior area
- Total structure area: 1,269
- Total interior livable area: 1,269 sqft
Property
Parking
- Total spaces: 2
- Parking features: Driveway
- Has uncovered spaces: Yes
Features
- Levels: One
- Stories: 1
- Patio & porch: Front Porch, Patio
- Exterior features: Patio
Lot
- Size: 0.30 Acres
- Features: City Lot, Rectangular, Rectangular Lot
Details
- Additional parcels included: ,
- Parcel number: 33814030013
- Lease amount: $0
- Zoning: P
- Special conditions: None
Construction
Type & style
- Home type: SingleFamily
- Architectural style: Ranch
- Property subtype: Single Family Residence
Materials
- Foundation: Crawlspace
Condition
- Resale
- Year built: 1920
Utilities & green energy
- Water: Public
- Utilities for property: Cable Available, Electricity Available, Natural Gas Available, Phone Available, Sewer Available, Water Available
Community & neighborhood
Security
- Security features: Smoke Detector(s)
Location
- Region: Conway
- Subdivision: Not within a Subdivision
HOA & financial
HOA
- Has HOA: No
Other
Other facts
- Listing terms: Cash,Conventional
Price history
| Date | Event | Price |
|---|---|---|
| 7/17/2025 | Sold | $214,000-8.9%$169/sqft |
Source: | ||
| 5/22/2025 | Contingent | $234,900$185/sqft |
Source: | ||
| 4/28/2025 | Price change | $234,900-6%$185/sqft |
Source: | ||
| 4/4/2025 | Listed for sale | $249,900+212.4%$197/sqft |
Source: | ||
| 4/22/2022 | Sold | $80,000-37.5%$63/sqft |
Source: Public Record | ||
Public tax history
| Year | Property taxes | Tax assessment |
|---|---|---|
| 2024 | $762 +17.6% | $121,095 +15% |
| 2023 | $648 +5.5% | $105,300 |
| 2022 | $614 +3.8% | $105,300 |
Find assessor info on the county website
Neighborhood: 29526
Nearby schools
GreatSchools rating
- 6/10Conway Elementary SchoolGrades: PK-5Distance: 0.9 mi
- 6/10Conway Middle SchoolGrades: 6-8Distance: 0.3 mi
- 5/10Conway High SchoolGrades: 9-12Distance: 1.4 mi
Schools provided by the listing agent
- Elementary: Conway Elementary School
- Middle: Conway Middle School
- High: Conway High School
Source: CCAR. This data may not be complete. We recommend contacting the local school district to confirm school assignments for this home.

Get pre-qualified for a loan
At Zillow Home Loans, we can pre-qualify you in as little as 5 minutes with no impact to your credit score.An equal housing lender. NMLS #10287.
Sell for more on Zillow
Get a free Zillow Showcase℠ listing and you could sell for .
$211,600
2% more+ $4,232
With Zillow Showcase(estimated)
$215,832