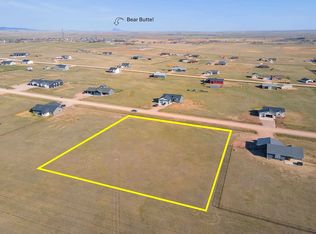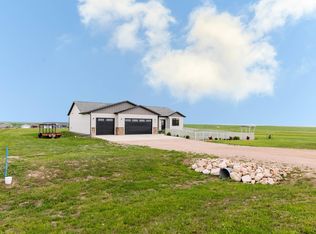Sold for $520,000 on 06/20/24
$520,000
14129 Treasure Coach Rd, Piedmont, SD 57769
4beds
2,916sqft
Site Built
Built in 2022
1.66 Acres Lot
$545,200 Zestimate®
$178/sqft
$3,408 Estimated rent
Home value
$545,200
Estimated sales range
Not available
$3,408/mo
Zestimate® history
Loading...
Owner options
Explore your selling options
What's special
Situated in the serene area of Piedmont Valley, this residence offers an unparalleled living experience. The property boasts breathtaking views of the iconic Bear Butte, providing a daily spectacle of nature’s grandeur. This home is an exceptional opportunity for those seeking a harmonious blend of comfort and connection with the beautiful area of Piedmont. This newer construction home is located within 10 miles of downtown Rapid City and sits on 1.66 acres of land. The home features 4 bedrooms and 3 bathrooms. The main level open floor plan offers 2 bedrooms, an office, and 2 full bathrooms. The lower level has 2 bedrooms, a big family room, an additional storage room, and a full bathroom. The home has LVP flooring, a spacious pantry, and all appliances are included. The main level laundry room has access to the garage & dining area has walkout doors to the partially covered large patio. The oversized 3 car garage provides plenty of space.
Zillow last checked: 8 hours ago
Listing updated: June 21, 2024 at 01:31pm
Listed by:
Michelle Chenoweth,
eXp Realty
Bought with:
Jeremy Kahler
Keller Williams Realty Black Hills SP
Source: Mount Rushmore Area AOR,MLS#: 78579
Facts & features
Interior
Bedrooms & bathrooms
- Bedrooms: 4
- Bathrooms: 3
- Full bathrooms: 3
- Main level bathrooms: 2
- Main level bedrooms: 2
Primary bedroom
- Level: Main
- Area: 180
- Dimensions: 12 x 15
Bedroom 2
- Level: Main
- Area: 144
- Dimensions: 12 x 12
Bedroom 3
- Level: Basement
- Area: 156
- Dimensions: 13 x 12
Bedroom 4
- Level: Basement
- Area: 156
- Dimensions: 13 x 12
Dining room
- Level: Main
- Area: 144
- Dimensions: 12 x 12
Kitchen
- Level: Main
- Dimensions: 13 x 11
Living room
- Level: Main
- Area: 168
- Dimensions: 14 x 12
Heating
- Natural Gas, Forced Air
Cooling
- Refrig. C/Air
Appliances
- Included: Dishwasher, Refrigerator, Gas Range Oven, Microwave
- Laundry: Main Level
Features
- Walk-In Closet(s), Ceiling Fan(s), Workshop
- Flooring: Carpet, Vinyl
- Basement: Full
- Number of fireplaces: 1
- Fireplace features: None
Interior area
- Total structure area: 2,916
- Total interior livable area: 2,916 sqft
Property
Parking
- Total spaces: 3
- Parking features: Three Car, Attached, RV Access/Parking, Garage Door Opener
- Attached garage spaces: 3
Features
- Patio & porch: Covered Patio, Open Deck
- Exterior features: Storage
- Has spa: Yes
- Spa features: Above Ground
- Has view: Yes
Lot
- Size: 1.66 Acres
- Features: Views, Lawn, Highway Access, View
Details
- Parcel number: 219443
- Zoning description: Meade County Zoning: Non-AG
Construction
Type & style
- Home type: SingleFamily
- Architectural style: Ranch
- Property subtype: Site Built
Materials
- Frame
- Foundation: Poured Concrete Fd.
- Roof: Composition
Condition
- Year built: 2022
Community & neighborhood
Security
- Security features: Smoke Detector(s)
Location
- Region: Piedmont
- Subdivision: Prairie Haven Subdivision
Other
Other facts
- Listing terms: Cash,New Loan,FHA,VA Loan
- Road surface type: Unimproved
Price history
| Date | Event | Price |
|---|---|---|
| 6/20/2024 | Sold | $520,000-4.6%$178/sqft |
Source: | ||
| 4/22/2024 | Contingent | $545,000$187/sqft |
Source: | ||
| 4/15/2024 | Price change | $545,000-5.2%$187/sqft |
Source: | ||
| 12/28/2023 | Listed for sale | $575,000+2.9%$197/sqft |
Source: | ||
| 10/1/2023 | Listing removed | $559,000$192/sqft |
Source: | ||
Public tax history
| Year | Property taxes | Tax assessment |
|---|---|---|
| 2025 | $4,473 -4.2% | $473,176 +8.6% |
| 2024 | $4,669 | $435,569 |
| 2023 | -- | $435,569 |
Find assessor info on the county website
Neighborhood: 57769
Nearby schools
GreatSchools rating
- 6/10Piedmont Valley Elementary - 05Grades: K-4Distance: 8.3 mi
- 5/10Williams Middle School - 02Grades: 5-8Distance: 19.4 mi
- 7/10Brown High School - 01Grades: 9-12Distance: 18 mi
Schools provided by the listing agent
- District: Meade
Source: Mount Rushmore Area AOR. This data may not be complete. We recommend contacting the local school district to confirm school assignments for this home.

Get pre-qualified for a loan
At Zillow Home Loans, we can pre-qualify you in as little as 5 minutes with no impact to your credit score.An equal housing lender. NMLS #10287.

