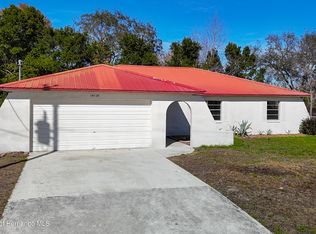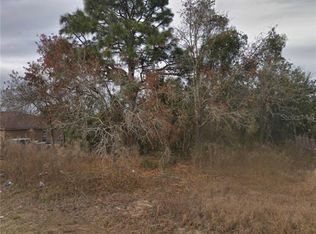Sold for $352,500
$352,500
14129 Prospect St, Spring Hill, FL 34609
3beds
1,384sqft
Single Family Residence
Built in 1995
10,000 Square Feet Lot
$339,000 Zestimate®
$255/sqft
$2,120 Estimated rent
Home value
$339,000
$298,000 - $386,000
$2,120/mo
Zestimate® history
Loading...
Owner options
Explore your selling options
What's special
Drive down quiet streets of Spring Hill to find this quaint 3 bedroom, 2 bathroom pool home with a 2-car garage that has been updated throughout. Drive down the extra-long driveway and take the walkway through the front door of this beautiful, move-in ready home to be greeted by the foyer with gorgeous Brazillian Cherry, engineered wood floors. The vaulted ceilings make the home feel incredibly spacious and the Plantation shutters throughout the home provide a wonderful level of luxury. The family room is spacious and bright and offers views of the shimmering pool with a screened enclosure through the sliding glass doors. The kitchen is open to the breakfast nook and family room and boasts NEW, LG stainless steel appliances including a refrigerator, dishwasher, range, and microwave! Just beyond the kitchen are the guest bedrooms that are situated near the guest bath. The guest bathroom provides convenient access to the lanai and pool area via an outside door. As a true split plan, the primary suite is located on the opposite side of the home offering privacy for the owners. This large, bright bedroom has luxury vinyl plank floors and views of the pool and yard. The wood-look tile floors and oversized vanity of the owner’s bathroom are beautiful features of this space. The 2-car garage has several storage cabinets that help to keep the space neat and clean. The extra-tall screen enclosure and large covered and uncovered deck space for the heated pool makes this space feel even bigger than it actually is. The lot is large enough to offer plenty of yard space that is surrounded by vinyl fencing and toward the front of the home, the fencing has double gates to allow for easy access and/or storage of your most prized recreational vehicle(s). This gorgeous home is priced to sell, so schedule your showing appointment today! (Previous buyer never made deposit, so we are back on the market!)
Zillow last checked: 8 hours ago
Listing updated: June 09, 2025 at 06:39pm
Listing Provided by:
Richard Dombrowski 813-944-7804,
BAY REALTY OF FLORIDA 813-944-7804
Bought with:
Richard Dombrowski, 3280216
BAY REALTY OF FLORIDA
Source: Stellar MLS,MLS#: TB8354315 Originating MLS: Suncoast Tampa
Originating MLS: Suncoast Tampa

Facts & features
Interior
Bedrooms & bathrooms
- Bedrooms: 3
- Bathrooms: 2
- Full bathrooms: 2
Primary bedroom
- Features: Walk-In Closet(s)
- Level: First
- Area: 168 Square Feet
- Dimensions: 12x14
Bedroom 2
- Features: Storage Closet
- Level: First
- Area: 90 Square Feet
- Dimensions: 9x10
Bedroom 3
- Features: Storage Closet
- Level: First
- Area: 90 Square Feet
- Dimensions: 9x10
Dining room
- Level: First
- Area: 70 Square Feet
- Dimensions: 7x10
Kitchen
- Level: First
- Area: 30 Square Feet
- Dimensions: 3x10
Living room
- Level: First
- Area: 255 Square Feet
- Dimensions: 15x17
Heating
- Central, Electric
Cooling
- Central Air
Appliances
- Included: Convection Oven, Dishwasher, Disposal, Electric Water Heater, Microwave, Range, Refrigerator
- Laundry: Inside, Laundry Room, Washer Hookup, Electric Dryer Hookup
Features
- Kitchen/Family Room Combo, Ceiling Fan(s), Eating Space In Kitchen, High Ceilings, Split Bedroom, Thermostat, Vaulted Ceiling(s), Walk-In Closet(s)
- Flooring: Ceramic Tile, Engineered Hardwood, Luxury Vinyl
- Doors: Sliding Doors
- Windows: Shutters, Window Treatments, Hurricane Shutters
- Has fireplace: No
Interior area
- Total structure area: 2,062
- Total interior livable area: 1,384 sqft
Property
Parking
- Total spaces: 2
- Parking features: Driveway
- Attached garage spaces: 2
- Has uncovered spaces: Yes
Features
- Levels: One
- Stories: 1
- Patio & porch: Covered, Patio, Screened
- Exterior features: Rain Gutters, Private Mailbox
- Has private pool: Yes
- Pool features: Screen Enclosure, Heated, Gunite, Child Safety Fence, In Ground
- Fencing: Vinyl
Lot
- Size: 10,000 sqft
- Dimensions: 79 x 124
- Features: In County, Landscaped
Details
- Parcel number: R32 323 17 5240 1615 0210
- Zoning: SF
- Special conditions: None
Construction
Type & style
- Home type: SingleFamily
- Architectural style: Florida
- Property subtype: Single Family Residence
Materials
- Concrete
- Foundation: Slab
- Roof: Shingle
Condition
- New construction: No
- Year built: 1995
Utilities & green energy
- Sewer: Septic Tank
- Water: Public
- Utilities for property: Underground Utilities, Cable Connected, Electricity Connected
Community & neighborhood
Community
- Community features: None
Location
- Region: Spring Hill
- Subdivision: SPRING HILL UNIT 24
HOA & financial
HOA
- Has HOA: No
Other fees
- Pet fee: $0 monthly
Other financial information
- Total actual rent: 0
Other
Other facts
- Listing terms: Cash,Conventional,FHA,VA Loan
- Ownership: Fee Simple
- Road surface type: Paved, Asphalt
Price history
| Date | Event | Price |
|---|---|---|
| 6/5/2025 | Sold | $352,500-2.1%$255/sqft |
Source: | ||
| 5/5/2025 | Pending sale | $359,900$260/sqft |
Source: | ||
| 4/9/2025 | Price change | $359,9000%$260/sqft |
Source: | ||
| 3/21/2025 | Listed for sale | $360,000$260/sqft |
Source: | ||
| 3/15/2025 | Pending sale | $360,000$260/sqft |
Source: | ||
Public tax history
| Year | Property taxes | Tax assessment |
|---|---|---|
| 2024 | $2,703 +3.4% | $175,601 +3% |
| 2023 | $2,613 +95.2% | $170,486 +89.3% |
| 2022 | $1,338 +1.3% | $90,040 +3% |
Find assessor info on the county website
Neighborhood: 34609
Nearby schools
GreatSchools rating
- 4/10John D. Floyd Elementary SchoolGrades: PK-5Distance: 1.3 mi
- 5/10Powell Middle SchoolGrades: 6-8Distance: 1.5 mi
- 2/10Central High SchoolGrades: 9-12Distance: 6.6 mi
Schools provided by the listing agent
- Elementary: J.D. Floyd Elementary School
- Middle: Powell Middle
- High: Central High School
Source: Stellar MLS. This data may not be complete. We recommend contacting the local school district to confirm school assignments for this home.
Get a cash offer in 3 minutes
Find out how much your home could sell for in as little as 3 minutes with a no-obligation cash offer.
Estimated market value$339,000
Get a cash offer in 3 minutes
Find out how much your home could sell for in as little as 3 minutes with a no-obligation cash offer.
Estimated market value
$339,000

