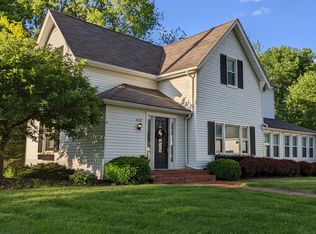Original farmhouse charm on 1.65ac w/ many renovations including beautiful new kit w/center isle, vlt pine clg, bk bar, cooktop, blt-in oven, microwave & trash compactor. Kit open to sunny eating area & blt-in computer desk. Newer windows, roof, furn/AC. Refin hdwds, bookshelves & woodburning frpl in LR. 24x24 deck overlooking a creek that runs along the back of the property. Master suite w/entire wall of closets + 3 more BRs up. Huge barn w/outbldg. Home sits on nw corner of property.
This property is off market, which means it's not currently listed for sale or rent on Zillow. This may be different from what's available on other websites or public sources.
