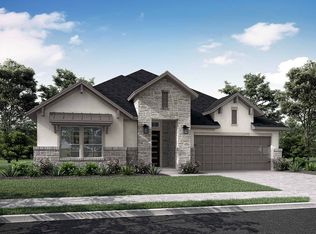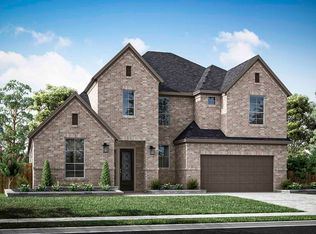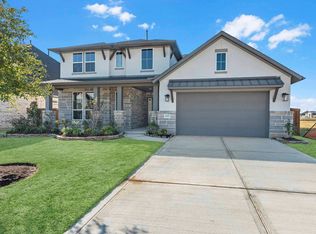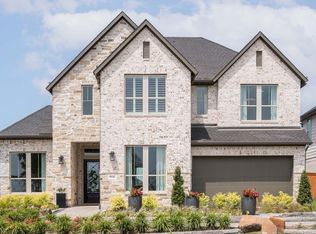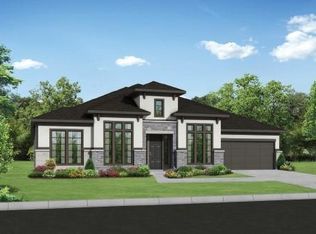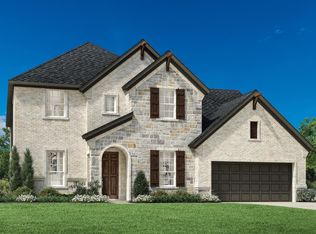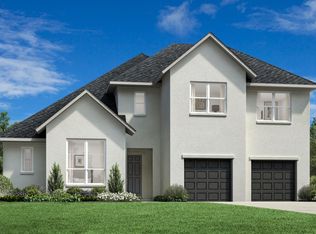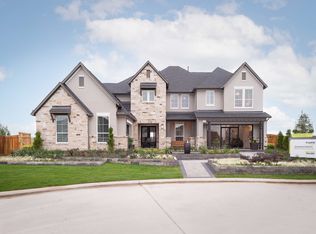MLS# 63628473 - Built by Toll Brothers - Ready Now! ~ The Lansing Manor is a striking blend of timeless elegance and modern luxury, thoughtfully designed to impress from the moment you arrive. A dramatic two-story foyer welcomes you inside, highlighted by an elegant circular staircase with upgraded red oak stairs and painted risers an architectural statement that sets the tone for the rest of the home. At the heart of the home, the expansive great room opens seamlessly to a covered outdoor patio through a stunning multi-slide glass door, creating an effortless indoor-outdoor living experience ideal for entertaining or relaxing year-round. The well-appointed kitchen is a true showpiece, featuring an alternate island design, contrasting cabinetry, quartz countertops, and a premium KitchenAid appliance package perfectly curated for both everyday living and elevated gatherings. .
New construction
$765,000
14126 Sacra View Rd, Cypress, TX 77433
5beds
3,784sqft
Est.:
Single Family Residence
Built in 2025
8,777.34 Square Feet Lot
$-- Zestimate®
$202/sqft
$83/mo HOA
What's special
Covered outdoor patioDramatic two-story foyerQuartz countertopsExpansive great roomStunning multi-slide glass doorAlternate island designContrasting cabinetry
- 4 days |
- 198 |
- 3 |
Likely to sell faster than
Zillow last checked: 8 hours ago
Listing updated: January 26, 2026 at 01:50pm
Listed by:
Ben Caballero TREC #096651 888-872-6006,
HomesUSA.com
Source: HAR,MLS#: 63628473
Tour with a local agent
Facts & features
Interior
Bedrooms & bathrooms
- Bedrooms: 5
- Bathrooms: 5
- Full bathrooms: 4
- 1/2 bathrooms: 1
Rooms
- Room types: Guest Suite, Utility Room
Primary bathroom
- Features: Primary Bath: Double Sinks, Primary Bath: Separate Shower
Kitchen
- Features: Kitchen Island, Pantry, Walk-in Pantry
Heating
- Electric, Zoned
Cooling
- Gas, Zoned
Appliances
- Included: ENERGY STAR Qualified Appliances, Disposal, Electric Oven, Microwave, Gas Cooktop, Dishwasher
- Laundry: Washer Hookup
Features
- Crown Molding, Formal Entry/Foyer, High Ceilings, En-Suite Bath, Primary Bed - 1st Floor, Walk-In Closet(s)
- Flooring: Carpet, Laminate, Tile
- Number of fireplaces: 1
- Fireplace features: Electric
Interior area
- Total structure area: 3,784
- Total interior livable area: 3,784 sqft
Property
Parking
- Total spaces: 3
- Parking features: Tandem
- Garage spaces: 3
Features
- Stories: 2
- Patio & porch: Covered
- Exterior features: Sprinkler System
- Fencing: Back Yard
Lot
- Size: 8,777.34 Square Feet
- Features: Subdivided, 0 Up To 1/4 Acre
Details
- Parcel number: 1484510020020
Construction
Type & style
- Home type: SingleFamily
- Architectural style: Contemporary
- Property subtype: Single Family Residence
Materials
- Batts Insulation, Brick, Stone
- Foundation: Slab
- Roof: Composition
Condition
- New construction: Yes
- Year built: 2025
Details
- Builder name: Toll Brothers
Utilities & green energy
- Sewer: Public Sewer
- Water: Public
Green energy
- Energy efficient items: Thermostat, HVAC, HVAC>13 SEER, Other Energy Features
Community & HOA
Community
- Subdivision: Dunham Pointe - Select Collection
HOA
- Has HOA: Yes
- HOA fee: $1,000 annually
Location
- Region: Cypress
Financial & listing details
- Price per square foot: $202/sqft
- Tax assessed value: $80,100
- Date on market: 1/23/2026
- Listing terms: Cash,Conventional,FHA,Other,VA Loan
Estimated market value
Not available
Estimated sales range
Not available
$4,762/mo
Price history
Price history
| Date | Event | Price |
|---|---|---|
| 11/2/2025 | Listed for sale | $765,000$202/sqft |
Source: | ||
| 7/1/2025 | Listing removed | $765,000$202/sqft |
Source: | ||
| 6/13/2025 | Price change | $765,000-0.1%$202/sqft |
Source: | ||
| 5/21/2025 | Price change | $765,895-3.3%$202/sqft |
Source: | ||
| 5/6/2025 | Listed for sale | $791,685$209/sqft |
Source: | ||
Public tax history
Public tax history
| Year | Property taxes | Tax assessment |
|---|---|---|
| 2025 | -- | $80,100 |
Find assessor info on the county website
BuyAbility℠ payment
Est. payment
$5,107/mo
Principal & interest
$3640
Property taxes
$1116
Other costs
$351
Climate risks
Neighborhood: 77433
Nearby schools
GreatSchools rating
- 7/10Robison Elementary SchoolGrades: PK-5Distance: 2.7 mi
- 9/10Spillane Middle SchoolGrades: 6-8Distance: 2.8 mi
- 9/10Bridgeland High SchoolGrades: 9-12Distance: 3.5 mi
Schools provided by the listing agent
- Elementary: A Robison Elementary School
- Middle: Spillane Middle School
- High: Cypress Woods High School
Source: HAR. This data may not be complete. We recommend contacting the local school district to confirm school assignments for this home.
- Loading
- Loading
