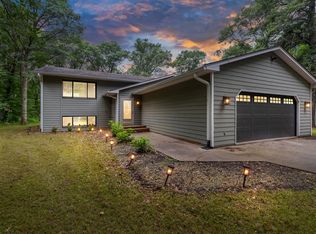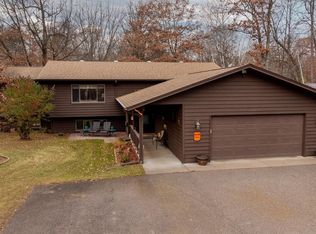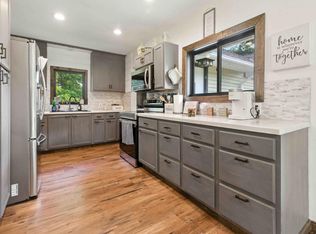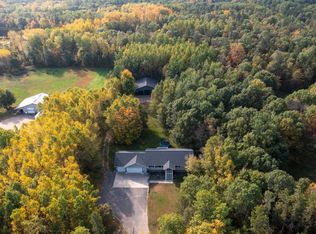Country privacy in this beautifully updated home on 2.5 wooded acres. The bright, open floor plan with high vaulted ceilings and flow for everyday living and entertaining. The kitchen boasts granite countertops and modern fixtures, while new flooring and generous walk-in closets add comfort and storage. Recent mechanical updates include a newer roof and furnace. A poured concrete basement, low-maintenance exterior, and a heated, insulated attached garage provide long-term value. Quiet, private, and centrally located.
Active
$435,000
14126 Oak Hollow Rd, Brainerd, MN 56401
4beds
2,768sqft
Est.:
Single Family Residence
Built in 2001
2.54 Acres Lot
$-- Zestimate®
$157/sqft
$-- HOA
What's special
Modern fixturesWooded acresNew flooringLow-maintenance exteriorHigh vaulted ceilingsBright open floor planGenerous walk-in closets
- 120 days |
- 426 |
- 17 |
Likely to sell faster than
Zillow last checked: 8 hours ago
Listing updated: September 24, 2025 at 05:34pm
Listed by:
Tamara Malan 218-838-3881,
Edina Realty, Inc.,
Matthew Pelphrey 218-838-1660
Source: NorthstarMLS as distributed by MLS GRID,MLS#: 6778510
Tour with a local agent
Facts & features
Interior
Bedrooms & bathrooms
- Bedrooms: 4
- Bathrooms: 2
- Full bathrooms: 1
- 3/4 bathrooms: 1
Rooms
- Room types: Living Room, Dining Room, Family Room, Kitchen, Bedroom 1, Bedroom 2, Bedroom 3, Bedroom 4, Laundry, Exercise Room, Walk In Closet, Pantry (Walk-In), Storage, Utility Room, Deck
Bedroom 1
- Level: Lower
- Area: 148.42 Square Feet
- Dimensions: 13'x11'5
Bedroom 2
- Level: Lower
- Area: 151.42 Square Feet
- Dimensions: 13'2x11'6
Bedroom 3
- Level: Upper
- Area: 169.69 Square Feet
- Dimensions: 12'5x13'8
Bedroom 4
- Level: Upper
- Area: 148.42 Square Feet
- Dimensions: 11'5x13'
Deck
- Level: Main
Dining room
- Level: Upper
- Area: 156 Square Feet
- Dimensions: 13'x12'
Exercise room
- Level: Lower
- Area: 161.65 Square Feet
- Dimensions: 17'2x9'5
Family room
- Level: Lower
- Area: 245 Square Feet
- Dimensions: 17'6x14'
Kitchen
- Level: Upper
- Area: 156 Square Feet
- Dimensions: 13'x12'
Laundry
- Level: Lower
- Area: 117 Square Feet
- Dimensions: 13'x9'
Living room
- Level: Upper
- Area: 261.25 Square Feet
- Dimensions: 15'x17'5
Other
- Level: Main
Storage
- Level: Lower
Utility room
- Level: Lower
Walk in closet
- Level: Main
Heating
- Forced Air
Cooling
- Central Air
Appliances
- Included: Air-To-Air Exchanger, Dishwasher, Dryer, Exhaust Fan, Gas Water Heater, Microwave, Range, Refrigerator, Stainless Steel Appliance(s), Washer, Water Softener Owned
Features
- Basement: Daylight,Drain Tiled,Drainage System,Egress Window(s),Finished,Full,Concrete,Sump Pump
Interior area
- Total structure area: 2,768
- Total interior livable area: 2,768 sqft
- Finished area above ground: 1,384
- Finished area below ground: 1,384
Property
Parking
- Total spaces: 2
- Parking features: Attached, Asphalt, Garage, Garage Door Opener, Heated Garage, Insulated Garage
- Attached garage spaces: 2
- Has uncovered spaces: Yes
- Details: Garage Dimensions (24x24), Garage Door Height (8), Garage Door Width (16)
Accessibility
- Accessibility features: None
Features
- Levels: Multi/Split
- Patio & porch: Deck
- Pool features: None
- Fencing: Chain Link,Partial
Lot
- Size: 2.54 Acres
- Dimensions: 284 x 388
- Features: Many Trees
Details
- Foundation area: 1936
- Parcel number: 81220521
- Zoning description: Residential-Single Family
- Other equipment: Fuel Tank - Rented
- Wooded area: 43560
Construction
Type & style
- Home type: SingleFamily
- Property subtype: Single Family Residence
Materials
- Vinyl Siding, Frame
- Roof: Age 8 Years or Less,Asphalt,Pitched
Condition
- Age of Property: 24
- New construction: No
- Year built: 2001
Utilities & green energy
- Electric: Circuit Breakers, 200+ Amp Service, Other, Power Company: Crow Wing Power
- Gas: Propane
- Sewer: Mound Septic, Private Sewer, Septic System Compliant - Yes
- Water: Submersible - 4 Inch, Drilled, Private, Well
- Utilities for property: Underground Utilities
Community & HOA
Community
- Subdivision: Oak Hollow
HOA
- Has HOA: No
Location
- Region: Brainerd
Financial & listing details
- Price per square foot: $157/sqft
- Tax assessed value: $155,500
- Annual tax amount: $2,105
- Date on market: 8/27/2025
- Cumulative days on market: 53 days
- Road surface type: Unimproved
Estimated market value
Not available
Estimated sales range
Not available
Not available
Price history
Price history
| Date | Event | Price |
|---|---|---|
| 9/25/2025 | Price change | $435,000-3.3%$157/sqft |
Source: | ||
| 8/27/2025 | Listed for sale | $450,000-30.8%$163/sqft |
Source: | ||
| 8/26/2025 | Listing removed | $650,000$235/sqft |
Source: | ||
| 7/25/2025 | Price change | $650,000-7.1%$235/sqft |
Source: | ||
| 4/23/2025 | Price change | $700,000+3.7%$253/sqft |
Source: | ||
Public tax history
Public tax history
| Year | Property taxes | Tax assessment |
|---|---|---|
| 2024 | $890 +5% | $155,500 +10% |
| 2023 | $848 +14.3% | $141,400 +13.9% |
| 2022 | $742 -1.9% | $124,100 +47.7% |
Find assessor info on the county website
BuyAbility℠ payment
Est. payment
$2,543/mo
Principal & interest
$2130
Property taxes
$261
Home insurance
$152
Climate risks
Neighborhood: 56401
Nearby schools
GreatSchools rating
- 4/10Garfield Elementary SchoolGrades: K-4Distance: 3.2 mi
- 6/10Forestview Middle SchoolGrades: 5-8Distance: 8.5 mi
- 9/10Brainerd Senior High SchoolGrades: 9-12Distance: 4.6 mi
- Loading
- Loading




