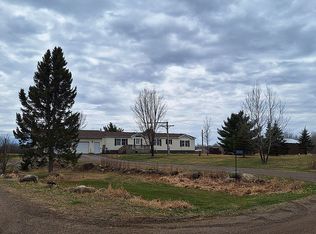Closed
$625,000
14126 Lastovich Rd, Goodland, MN 55742
6beds
4,992sqft
Single Family Residence
Built in 2017
10 Acres Lot
$-- Zestimate®
$125/sqft
$4,443 Estimated rent
Home value
Not available
Estimated sales range
Not available
$4,443/mo
Zestimate® history
Loading...
Owner options
Explore your selling options
What's special
Spacious 6-Bedroom Retreat on 10 Acres - Ideal for Family Living, Entertaining & Outdoor Adventure!
Welcome to this truly unique 6-bedroom, 3-bath home set on 10 private acres - a perfect blend of comfort, functionality and recreational appeal. This spacious home offers two large main-floor bedrooms and four generously sized upstairs bedrooms, plus a huge family/game room that's perfect for entertaining or relaxing with loved ones.
The expansive kitchen features a commercial-grade gas stove/oven, two refrigerators, and ample cabinetry for storage, making it ideal for large gatherings. A standout feature is the beautiful bar area with two separate serving spaces - a dream setup for hosting.
Enjoy the comfort of in-floor heat on the main level and the convenience of a 2-car attached heated garage complete with sink, cabinets and two extra storage closets. The large pole barn provides excellent storage for ATV's snowmobiles or other toys.
Located close to the Goodland ATV/OHM Trail, this property offers easy access to outdoor recreation. Whether you're looking for a private family home, a vacation getaway, or a retreat property, this one delivers space, warmth and year-round enjoyment!
Zillow last checked: 8 hours ago
Listing updated: October 07, 2025 at 12:24pm
Listed by:
B.J. Hansen 218-259-3319,
EDGE OF THE WILDERNESS REALTY,
Ann Hamann 218-591-9716
Bought with:
Jo A Nelson
Coldwell Banker Realty
Source: NorthstarMLS as distributed by MLS GRID,MLS#: 6716939
Facts & features
Interior
Bedrooms & bathrooms
- Bedrooms: 6
- Bathrooms: 3
- Full bathrooms: 3
Bedroom 1
- Level: Main
- Area: 225 Square Feet
- Dimensions: 15x15
Bedroom 2
- Level: Main
- Area: 225 Square Feet
- Dimensions: 15x15
Bedroom 3
- Level: Upper
- Area: 272 Square Feet
- Dimensions: 17x16
Bedroom 4
- Level: Upper
- Area: 272 Square Feet
- Dimensions: 17x16
Bedroom 5
- Level: Upper
- Area: 272 Square Feet
- Dimensions: 17x16
Bedroom 6
- Level: Upper
- Area: 272 Square Feet
- Dimensions: 17x16
Family room
- Level: Upper
- Area: 658 Square Feet
- Dimensions: 14x47
Kitchen
- Level: Main
- Area: 450 Square Feet
- Dimensions: 25x18
Laundry
- Level: Main
- Area: 132 Square Feet
- Dimensions: 11x12
Living room
- Level: Main
- Area: 400 Square Feet
- Dimensions: 20x20
Storage
- Area: 110 Square Feet
- Dimensions: 11x10
Storage
- Area: 110 Square Feet
- Dimensions: 10x11
Heating
- Forced Air, Radiant Floor
Cooling
- Central Air
Appliances
- Included: Dishwasher, Double Oven, Dryer, Exhaust Fan, Microwave, Stainless Steel Appliance(s), Water Softener Owned
Features
- Central Vacuum
- Basement: None
- Number of fireplaces: 1
- Fireplace features: Gas
Interior area
- Total structure area: 4,992
- Total interior livable area: 4,992 sqft
- Finished area above ground: 4,992
- Finished area below ground: 0
Property
Parking
- Total spaces: 2
- Parking features: Attached, Garage
- Attached garage spaces: 2
- Details: Garage Dimensions (26x48)
Accessibility
- Accessibility features: Doors 36"+
Features
- Levels: Two
- Stories: 2
- Patio & porch: Covered, Patio
Lot
- Size: 10 Acres
Details
- Additional structures: Pole Building
- Foundation area: 2496
- Parcel number: 140174400
- Zoning description: Residential-Single Family
- Other equipment: Fuel Tank - Rented
Construction
Type & style
- Home type: SingleFamily
- Property subtype: Single Family Residence
Materials
- Steel Siding, Frame
- Roof: Age 8 Years or Less,Asphalt
Condition
- Age of Property: 8
- New construction: No
- Year built: 2017
Utilities & green energy
- Electric: Circuit Breakers, 200+ Amp Service, Power Company: Lake Country Power
- Gas: Electric
- Sewer: Mound Septic
- Water: Submersible - 4 Inch
Community & neighborhood
Location
- Region: Goodland
HOA & financial
HOA
- Has HOA: No
Price history
| Date | Event | Price |
|---|---|---|
| 10/7/2025 | Sold | $625,000-21.8%$125/sqft |
Source: | ||
| 9/3/2025 | Pending sale | $799,000+27.8%$160/sqft |
Source: | ||
| 8/20/2025 | Price change | $625,000-16.6%$125/sqft |
Source: | ||
| 8/7/2025 | Price change | $749,000-6.3%$150/sqft |
Source: | ||
| 7/7/2025 | Price change | $799,000-5.9%$160/sqft |
Source: | ||
Public tax history
Tax history is unavailable.
Neighborhood: 55742
Nearby schools
GreatSchools rating
- 3/10Keewatin Elementary SchoolGrades: PK-6Distance: 17.3 mi
- 6/10Nashwauk SecondaryGrades: 7-12Distance: 15.3 mi

Get pre-qualified for a loan
At Zillow Home Loans, we can pre-qualify you in as little as 5 minutes with no impact to your credit score.An equal housing lender. NMLS #10287.
