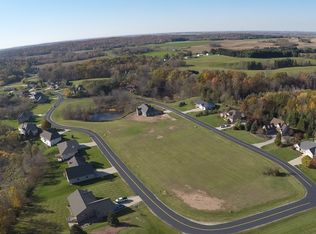Beautiful home on a lovely wooded lot in Autumn Ridge Estates offers both style and comfort. Enjoy a golf course setting and nearby Pigeon Lake, ideal for fishing and boating. Huge windows offer natural lighting. Nice deck off family room. Spacious master bedroom suite. Walkout out lower level stubbed for bathroom and can be easily finished. Adjacent lot can also be purchased. Truly a delightful property and location.
This property is off market, which means it's not currently listed for sale or rent on Zillow. This may be different from what's available on other websites or public sources.

