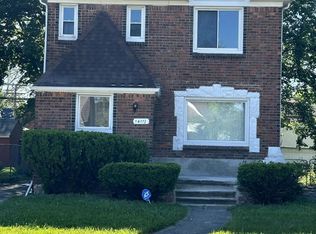Sold
$219,988
14125 Rutherford St, Detroit, MI 48227
3beds
2,178sqft
Single Family Residence
Built in 1928
4,356 Square Feet Lot
$230,900 Zestimate®
$101/sqft
$1,532 Estimated rent
Home value
$230,900
$208,000 - $256,000
$1,532/mo
Zestimate® history
Loading...
Owner options
Explore your selling options
What's special
Welcome Home! This beautifully updated home seamlessly blends timeless charm with modern convenience. Every inch of this property has been meticulously refreshed, featuring fresh paint throughout, brand-new flooring, black stainless steel appliances and a completely reimagined kitchen that is perfect for entertaining. The main floor boasts a spacious primary suite with an elegantly updated en suite bathroom, complete with a clawfoot tub for ultimate relaxation. Upstairs, you'll find a versatile floor plan with a family room, an office, a bonus room, and two additional bedrooms, offering ample space for work, play, or hosting guests. Step outside to enjoy two balconies, perfect for relaxation. The one-and-a-half-car garage adds storage and to the curb appeal. Schedule your tour today
Zillow last checked: 8 hours ago
Listing updated: March 17, 2025 at 04:03pm
Listed by:
Alexis Sprankle 313-450-5114,
eXp Realty, LLC
Bought with:
Mark Schepansky
Source: MichRIC,MLS#: 24061473
Facts & features
Interior
Bedrooms & bathrooms
- Bedrooms: 3
- Bathrooms: 2
- Full bathrooms: 2
- Main level bedrooms: 1
Primary bedroom
- Level: Main
- Area: 128.4
- Dimensions: 10.11 x 12.70
Bedroom 2
- Level: Upper
- Area: 129.41
- Dimensions: 10.11 x 12.80
Bedroom 3
- Level: Upper
- Area: 103.23
- Dimensions: 11.10 x 9.30
Primary bathroom
- Level: Main
- Area: 63.18
- Dimensions: 7.80 x 8.10
Bathroom 1
- Level: Upper
- Area: 71.61
- Dimensions: 7.70 x 9.30
Bonus room
- Level: Upper
- Area: 134.31
- Dimensions: 11.10 x 12.10
Dining area
- Level: Main
- Area: 146.05
- Dimensions: 11.50 x 12.70
Family room
- Level: Main
Kitchen
- Level: Main
- Area: 181.5
- Dimensions: 12.10 x 15.00
Living room
- Level: Main
- Area: 301.25
- Dimensions: 24.10 x 12.50
Office
- Level: Upper
- Area: 140.76
- Dimensions: 9.20 x 15.30
Heating
- Forced Air
Appliances
- Laundry: Gas Dryer Hookup, In Basement, Washer Hookup
Features
- Basement: Full
- Has fireplace: No
Interior area
- Total structure area: 2,178
- Total interior livable area: 2,178 sqft
- Finished area below ground: 0
Property
Parking
- Total spaces: 1.5
- Parking features: Detached
- Garage spaces: 1.5
Accessibility
- Accessibility features: Low Threshold Shower
Features
- Stories: 2
Lot
- Size: 4,356 sqft
- Dimensions: 4356
Details
- Parcel number: 22056568.
Construction
Type & style
- Home type: SingleFamily
- Architectural style: Tudor
- Property subtype: Single Family Residence
Materials
- Brick
Condition
- New construction: No
- Year built: 1928
Utilities & green energy
- Sewer: Public Sewer
- Water: Public
Community & neighborhood
Location
- Region: Detroit
Other
Other facts
- Listing terms: Cash,Conventional
Price history
| Date | Event | Price |
|---|---|---|
| 3/7/2025 | Sold | $219,988+2.3%$101/sqft |
Source: | ||
| 2/1/2025 | Pending sale | $214,988$99/sqft |
Source: | ||
| 1/23/2025 | Price change | $214,988-1.4%$99/sqft |
Source: | ||
| 1/12/2025 | Price change | $218,000-0.5%$100/sqft |
Source: | ||
| 12/2/2024 | Listed for sale | $219,000+361.5%$101/sqft |
Source: | ||
Public tax history
| Year | Property taxes | Tax assessment |
|---|---|---|
| 2025 | -- | $55,900 +25.1% |
| 2024 | -- | $44,700 +28.4% |
| 2023 | -- | $34,800 +19.6% |
Find assessor info on the county website
Neighborhood: Greendfield-Grand River
Nearby schools
GreatSchools rating
- 4/10Edison Elementary SchoolGrades: PK-5Distance: 0.7 mi
- 4/10Dossin Elementary-Middle SchoolGrades: PK-8Distance: 0.6 mi
- 2/10Cody High SchoolGrades: 9-12Distance: 2.2 mi
Get a cash offer in 3 minutes
Find out how much your home could sell for in as little as 3 minutes with a no-obligation cash offer.
Estimated market value
$230,900
Get a cash offer in 3 minutes
Find out how much your home could sell for in as little as 3 minutes with a no-obligation cash offer.
Estimated market value
$230,900
