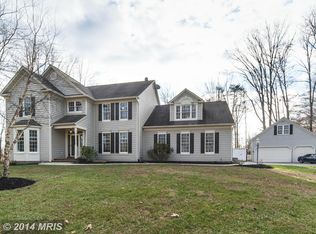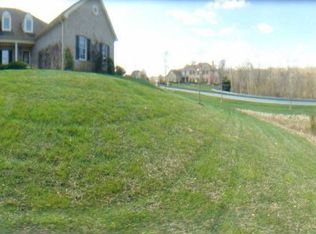Beautiful estate nestled on over 3 acres in the coveted Dayton community. A grand two story foyer showcases arched doorways, hardwood floors and a Palladian window. The elegant formal living and dining rooms boast a cathedral ceiling, box wainscoting, chair railing and crown molding. The sunbathed kitchen highlights high end stainless steel appliances, display cabinets, breakfast bar, Corian counters, 42 inch cabinets, planning station, dual pantry, and adjacent breakfast room with access to the screened porch. A two story family room features floor to ceiling picture windows and a gas fireplace in stone setting. Spacious master suite highlights an impressive tray ceiling, a gas fireplace in an elegant marble setting and two walk in closets. Luxury master bath includes a dual vanity, frameless shower, a jetted tub and ceramic tile. Two full baths and three gracious bedrooms, all with large walk in closets, complete the upper level sleeping quarters. Walkout lower level offers a recreation room, a media room and a full bath. Fantastic screened porch opens to an expansive deck offering serene, tree lined views. For added convenience, this home offers built in speakers throughout, a detached 3 car garage with an upper floor and an attached 2 car garage. Updates include: appliances, fencing, sliding door, interior paint and heated detached garage! (SF estimated from floorplan).
This property is off market, which means it's not currently listed for sale or rent on Zillow. This may be different from what's available on other websites or public sources.


