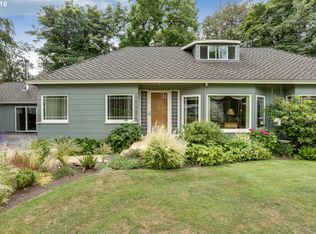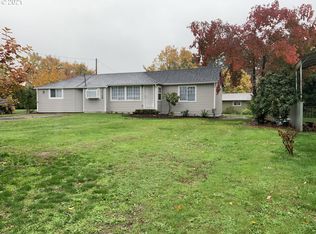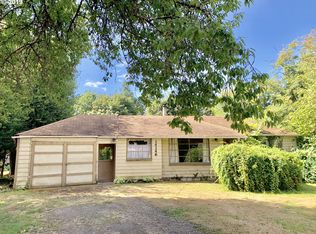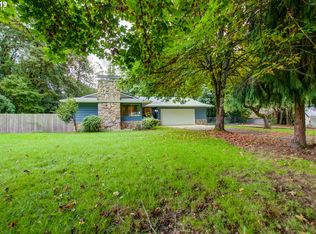Unique, vintage ranch home on .57 acres on dead end rd. Private back yard, garden includes fruit trees and berries. Nicely landscaped. Recent heat pump, lifetime roof, PEX plumbing & thermal shield in attic. Lots of storage, roll out cab drawers in country kitchen with dining. 4 seasons sunroom. Jetted/soak tub & heat tile floor in 1st bath. No step entry shower with bench in 2nd bath. Garden Shed with o/h storage. 5 min to I-205.
This property is off market, which means it's not currently listed for sale or rent on Zillow. This may be different from what's available on other websites or public sources.



