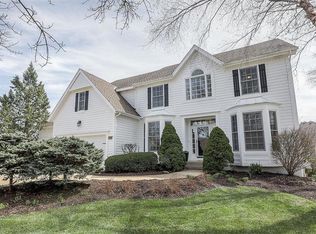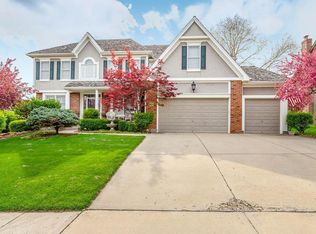The curb appeal will "wow" you and the pride of ownership shines in this two story home, located in the Worthington subdivision. Built by Lambie Geer in 1998, this one owner home has been meticulously maintained over the years. You will enjoy this open floor plan from the moment you walk through the front door. The first floor features great room, dining room, and library with built in book shelves. The hearth room has been the gathering point over the years. It flows perfectly into the eat-in kitchen with a center island, pantry and access to the patio and a nice sized laundry room. The first floor also boasts hardwood floors throughout and extend up the stairs and to the second floor hall. The second floor has four bedrooms, all with access to its own bathroom. The large master bedroom has a sitting area. The master bathroom has separate tub and shower, double sinks, a huge walk in closet and a bonus closet. The basement is finished with a conforming 5th bedroom and access to full bathroom. There is plenty of room to spread out here. The bonus room in the basement can be used as you please. In addition, there is a rec. room area and office area if needed. Yet, there is still plenty of storage. What a lot this home sits on! You will enjoy nearly 20,000 square feet of property, has a wrought iron fence, and a treed level lot. Over the years the sellers have kept up to date on all maintenance items as needed. Just take a look. New 50 year roof was installed in 2011, new hvac in 2016. Benefit from the large amenity package in a small subdivision. Easy access to all schools, shopping and highways. You won't be disappointed in this one!
This property is off market, which means it's not currently listed for sale or rent on Zillow. This may be different from what's available on other websites or public sources.

