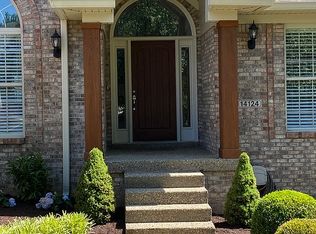Back on market. Beautifully updated walkout ranch in Forest Springs boasts more than 3500 sq ft of living space! Finished basement is great. Features include spacious great room with vaulted ceiling and gas fireplace, formal dining room and palladium window. Eat in kitchen has marble backsplash, granite countertops, plenty of cherry cabinetry, stainless appliances and sunny breakfast area. Master bedroom with trayed ceiling and master bath with twin vanities and jetted tub. Finished walk out basement is ready for game day and entertaining,features huge family room great for children especially now. Enjoy a gas fireplace. Gorgeous built in bar with dishwasher, full size refrigerator and loads of cabinets. This home must be seen to fully appreciate.
This property is off market, which means it's not currently listed for sale or rent on Zillow. This may be different from what's available on other websites or public sources.

