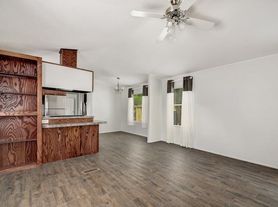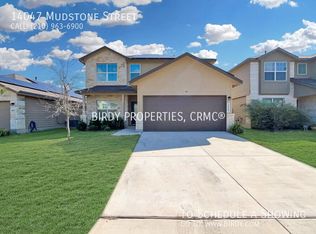BRAND NEW ONE STORY | 4 BEDROOM | 2 BATH | WATER SOFTENER | RIVERSTONE AT WESTPOINT One story, 4 bedroom, 2 bath, 1 car garage. New construction at Riverstone at Westpoint community with resort style pool, playground and gym. Gourmet kitchen with quartz countertops, stainless steel appliances including refrigerator and an open concept floorplan with kitchen flowing to the dining room and living room. The main bedroom features an attractive ensuite bathroom with quartz countertop. Bedroom 4 can also be used as an office! To qualify, each adult must have 550+ credit, 2+ years rental history with no broken leases, and income at least 3x rent. Pets must be over 2 years old (no aggressive breeds/mixes), with a $200 non-refundable fee + $15/mo per pet. All applicants 18+ must apply ($50/adult application fee + $50 admin fee). Smoking is outside only. Our REQUIRED Resident Benefits Package ($60/mo) includes renters insurance, pest control, air filters, concierge setup, credit building, rewards, ID protection, and more (reduced cost if you provide your own insurance). Please verify schools and measurements.
House for rent
$1,650/mo
14122 Shale Path, San Antonio, TX 78253
4beds
1,503sqft
Price may not include required fees and charges.
Singlefamily
Available now
Cats, dogs OK
Central air
Dryer connection laundry
Attached garage parking
Natural gas, central
What's special
Resort style poolOpen concept floorplanStainless steel appliancesQuartz countertopsAttractive ensuite bathroomGourmet kitchen
- 32 days |
- -- |
- -- |
Travel times
Looking to buy when your lease ends?
Consider a first-time homebuyer savings account designed to grow your down payment with up to a 6% match & a competitive APY.
Facts & features
Interior
Bedrooms & bathrooms
- Bedrooms: 4
- Bathrooms: 2
- Full bathrooms: 2
Heating
- Natural Gas, Central
Cooling
- Central Air
Appliances
- Included: Dishwasher, Disposal, Microwave
- Laundry: Dryer Connection, Hookups, Laundry Room, Washer Hookup
Features
- Cable TV Available, High Speed Internet, Living/Dining Room Combo, One Living Area, Open Floorplan, Utility Room Inside, Walk-In Pantry
- Flooring: Carpet
Interior area
- Total interior livable area: 1,503 sqft
Property
Parking
- Parking features: Attached
- Has attached garage: Yes
- Details: Contact manager
Features
- Stories: 1
- Exterior features: Contact manager
Construction
Type & style
- Home type: SingleFamily
- Property subtype: SingleFamily
Materials
- Roof: Composition
Condition
- Year built: 2025
Utilities & green energy
- Utilities for property: Cable Available
Community & HOA
Community
- Features: Clubhouse
Location
- Region: San Antonio
Financial & listing details
- Lease term: Max # of Months (36),Min # of Months (12)
Price history
| Date | Event | Price |
|---|---|---|
| 10/30/2025 | Price change | $1,650-2.9%$1/sqft |
Source: LERA MLS #1913835 | ||
| 10/16/2025 | Price change | $1,700-2.9%$1/sqft |
Source: LERA MLS #1913835 | ||
| 10/9/2025 | Price change | $1,750-5.4%$1/sqft |
Source: Zillow Rentals | ||
| 9/30/2025 | Sold | -- |
Source: | ||
| 9/24/2025 | Listed for rent | $1,850$1/sqft |
Source: Zillow Rentals | ||

