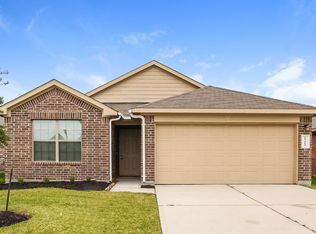Welcome to this beautifully maintained two story home nestled in the desirable Summerwood community! Step inside to a spacious living room with soaring high ceilings and a cozy fireplace, perfect for relaxing. This flexible floor plan offers 3 to 4 bedrooms- the fourth room is ideal as a home office or guest space. Formal dining area! This home comes with many upgrades such as a one year old roof, upgraded kitchen with granite countertops, upgraded sinks and faucets. Stainless steel appliances. Upgraded bathrooms with granite top. Jetted tub in the master bathroom. Summerwood offers an array of community amenities like pools, parks, walking trails, playgrounds, and a fitness center. Conveniently located just 2 minutes from Alexander Deussen Park, 15 minutes from IAH Airport, and 25 minutes from Downtown Houston- with shopping, dining, and retail services close by. Don't miss your chance to call this gem your home!
Copyright notice - Data provided by HAR.com 2022 - All information provided should be independently verified.
House for rent
$2,500/mo
14122 Austin Hollow Ct, Houston, TX 77044
4beds
2,466sqft
Price may not include required fees and charges.
Singlefamily
Available now
-- Pets
Electric, gas
Electric dryer hookup laundry
2 Attached garage spaces parking
Natural gas, fireplace
What's special
Cozy fireplaceSoaring high ceilingsStainless steel appliancesFlexible floor plan
- 17 days
- on Zillow |
- -- |
- -- |
Travel times
Looking to buy when your lease ends?
Consider a first-time homebuyer savings account designed to grow your down payment with up to a 6% match & 4.15% APY.
Facts & features
Interior
Bedrooms & bathrooms
- Bedrooms: 4
- Bathrooms: 3
- Full bathrooms: 2
- 1/2 bathrooms: 1
Heating
- Natural Gas, Fireplace
Cooling
- Electric, Gas
Appliances
- Included: Dishwasher, Disposal, Microwave, Oven, Range, Refrigerator
- Laundry: Electric Dryer Hookup, Hookups, Washer Hookup
Features
- 1 Bedroom Down - Not Primary BR, High Ceilings, Primary Bed - 2nd Floor, Walk-In Closet(s)
- Flooring: Carpet, Tile
- Has fireplace: Yes
Interior area
- Total interior livable area: 2,466 sqft
Property
Parking
- Total spaces: 2
- Parking features: Attached, Covered
- Has attached garage: Yes
- Details: Contact manager
Features
- Stories: 2
- Exterior features: 1 Bedroom Down - Not Primary BR, Architecture Style: Traditional, Attached, Cul-De-Sac, Electric, Electric Dryer Hookup, Heating: Gas, High Ceilings, Lot Features: Cul-De-Sac, Subdivided, Primary Bed - 2nd Floor, Subdivided, Walk-In Closet(s), Washer Hookup
Details
- Parcel number: 1248020020015
Construction
Type & style
- Home type: SingleFamily
- Property subtype: SingleFamily
Condition
- Year built: 2004
Community & HOA
Location
- Region: Houston
Financial & listing details
- Lease term: Long Term,12 Months
Price history
| Date | Event | Price |
|---|---|---|
| 6/30/2025 | Listed for rent | $2,500+6.4%$1/sqft |
Source: | ||
| 6/28/2024 | Listing removed | -- |
Source: | ||
| 6/21/2024 | Price change | $2,350-4.1%$1/sqft |
Source: | ||
| 6/6/2024 | Price change | $2,450-3.9%$1/sqft |
Source: | ||
| 5/31/2024 | Listed for rent | $2,550+41.7%$1/sqft |
Source: | ||
![[object Object]](https://photos.zillowstatic.com/fp/25c0afc24ff5f35207e17fde6652b881-p_i.jpg)
