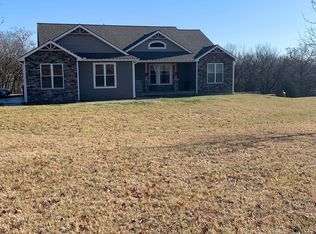Sold
Price Unknown
14122 46th St, Perry, KS 66073
4beds
3,672sqft
Single Family Residence, Residential
Built in 1991
8.15 Acres Lot
$596,200 Zestimate®
$--/sqft
$3,469 Estimated rent
Home value
$596,200
Estimated sales range
Not available
$3,469/mo
Zestimate® history
Loading...
Owner options
Explore your selling options
What's special
Welcome home to your private oasis nestled in a naturally wooded and serene setting with a completely paved driveway to the home! This spacious 4-bedroom, 3-bathroom ranch-style home offers the perfect balance of comfort, nature, and functionality and is set on a little over 8 peaceful acres with a pond equipped with water & electric perfect for camping. This property is move-in ready and has been professionally cleaned for your convenience. This home has been well maintained & features a luxurious primary suite designed for relaxation, complete with a soaking tub, separate shower, and a cedar walk-in closet. The expansive floor plan offers both comfort and versatility, ideal for families or entertaining guests. Downstairs, you'll find a fully finished basement that’s ready for game nights, movie marathons, or hosting in style—complete with a sleek wet bar and plenty of open space for gathering. Need extra space for hobbies, business, or guests? The impressive 50’ x 80’ shop is fully heated & cooled and has a full bathroom! The shop is also fully equipped with a security camera system. It offers endless potential for a home office, rental, or multi-generational living. Don’t miss your chance to own this standout property—schedule your showing today!
Zillow last checked: 8 hours ago
Listing updated: June 20, 2025 at 12:48pm
Listed by:
Kaitlyn Gantz 785-220-6863,
Pia Friend Realty
Bought with:
John Ringgold, 00051961
KW One Legacy Partners, LLC
Source: Sunflower AOR,MLS#: 239282
Facts & features
Interior
Bedrooms & bathrooms
- Bedrooms: 4
- Bathrooms: 3
- Full bathrooms: 3
Primary bedroom
- Level: Main
- Area: 240
- Dimensions: 15 x 16
Bedroom 2
- Level: Main
- Area: 121.5
- Dimensions: 13.5 x 9
Bedroom 3
- Level: Main
- Area: 172.5
- Dimensions: 15 x 11.5
Bedroom 4
- Level: Basement
- Area: 287.5
- Dimensions: 23 x 12.5
Dining room
- Level: Main
- Area: 159.5
- Dimensions: 11 x 14.5
Kitchen
- Level: Main
- Area: 266
- Dimensions: 19 x 14
Laundry
- Level: Main
Living room
- Level: Main
- Area: 184
- Dimensions: 11.5 x16
Features
- Basement: Finished,Walk-Out Access
- Has fireplace: No
Interior area
- Total structure area: 3,672
- Total interior livable area: 3,672 sqft
- Finished area above ground: 1,836
- Finished area below ground: 1,836
Property
Parking
- Total spaces: 3
- Parking features: Garage
- Garage spaces: 3
Lot
- Size: 8.15 Acres
Details
- Parcel number: R11645
- Special conditions: Standard,Arm's Length
Construction
Type & style
- Home type: SingleFamily
- Architectural style: Ranch
- Property subtype: Single Family Residence, Residential
Condition
- Year built: 1991
Community & neighborhood
Location
- Region: Perry
- Subdivision: Perry
Price history
| Date | Event | Price |
|---|---|---|
| 6/20/2025 | Sold | -- |
Source: | ||
| 5/22/2025 | Pending sale | $615,000$167/sqft |
Source: | ||
| 5/7/2025 | Listed for sale | $615,000$167/sqft |
Source: | ||
Public tax history
| Year | Property taxes | Tax assessment |
|---|---|---|
| 2025 | -- | $58,678 +5.2% |
| 2024 | -- | $55,768 +12.1% |
| 2023 | -- | $49,736 +9.9% |
Find assessor info on the county website
Neighborhood: 66073
Nearby schools
GreatSchools rating
- 5/10Oskaloosa Elementary SchoolGrades: PK-6Distance: 6.4 mi
- 4/10Oskaloosa Jr-Sr High SchoolGrades: 7-12Distance: 6.4 mi
Schools provided by the listing agent
- Elementary: Oskaloosa Elementary School/USD 341
- Middle: Oskaloosa Middle School/USD 341
- High: Oskaloosa High School/USD 341
Source: Sunflower AOR. This data may not be complete. We recommend contacting the local school district to confirm school assignments for this home.
