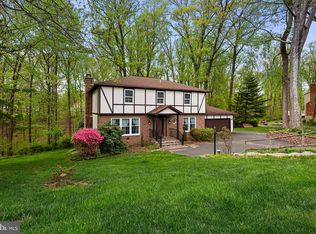Charming, well maintained colonial at end of street backing to 63 acre conservancy lot. Cozy family room with wood burning fireplace and glass sliders to 12' x 30' deck. A great kitchen with granite counters and breakfast bar is centered between the Family and Dining Rooms. A formal, but casual, Living Room finishes the first floor plan. A two car side load garage enters the first floor thru a mud room with powder room. The second floor consist of a Master Bedroom and private bath with three more bedrooms and hall bath. Pictures 25 thru 29 show a lower level apartment/au pair suite, or just extra room for that growing family. New roof, windows, deck and utilities have recently been updated! This home is in move in condition with no major updates needed!
This property is off market, which means it's not currently listed for sale or rent on Zillow. This may be different from what's available on other websites or public sources.
