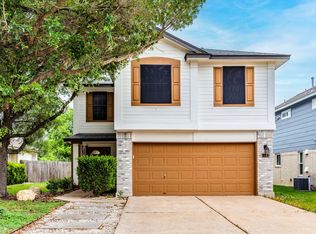*Washer, Dryer, Refrigerator included in rent*
Welcome to this stunning rental home, built in 2020, featuring modern design and high-quality finishes throughout. Situated on a premium lot with a private backyard, this residence offers an open floor plan ideal for comfortable living and entertaining.
The home includes 4 spacious bedrooms 3 full baths, with a guest bedroom and full bath conveniently located on the first floor. The oversized master bedroom located on the second floor features a luxurious master bath with a tile-surround walk-in shower and dual vanity. The second floor also includes two additional bedrooms, another full bath, and a versatile loft area that can be used as a game room or second living space. The laundry room on the second floor includes a pre-installed fully functional washer-dryer combination for your daily laundry needs.
Enjoy the chef's kitchen, which boasts 42" breadboard cabinets, quartz countertops, stainless steel appliances, and a French door-style spacious refrigerator. The living areas are adorned with luxury vinyl plank flooring, while the bedrooms have high-quality carpets. The home also features an extended patio perfect for gatherings, decorative epoxy flooring in the garage, ample storage, and a spacious under-the-stairs closet. Faux wood blinds on every window and automatic sprinklers in both the front and back yards add convenience and charm. The home has pre-installed high-speed ATnT fiber internet connectivity for your smooth streaming/gaming and office needs.
The property is ideally located with easy access to I-35, and is within minutes of Basis Charter School Public schools, hiking and biking trails, major Tech companies, The Domain for shopping and entertainment, and grocery stores.
Showings available by appointment. Commission offered to Realtors.
Must have 3x income to rent ratio.
Pet friendly with deposit. Non smoking.
Tenant responsible for utilities and Lawn.
Each adult 18+ requires an application which is $60 Application fee.
House for rent
$2,699/mo
14120 Purple Azalea Dr, Pflugerville, TX 78660
4beds
2,496sqft
Price is base rent and doesn't include required fees.
Single family residence
Available now
Cats, dogs OK
-- A/C
In unit laundry
-- Parking
-- Heating
What's special
Versatile loft areaPrivate backyardOpen floor planExtended patioFrench door-style spacious refrigeratorStainless steel appliancesQuartz countertops
- 19 days
- on Zillow |
- -- |
- -- |
Travel times
Facts & features
Interior
Bedrooms & bathrooms
- Bedrooms: 4
- Bathrooms: 3
- Full bathrooms: 3
Appliances
- Included: Dryer, Washer
- Laundry: In Unit
Interior area
- Total interior livable area: 2,496 sqft
Property
Parking
- Details: Contact manager
Details
- Parcel number: 918386
Construction
Type & style
- Home type: SingleFamily
- Property subtype: Single Family Residence
Condition
- Year built: 2020
Community & HOA
Location
- Region: Pflugerville
Financial & listing details
- Lease term: Contact For Details
Price history
| Date | Event | Price |
|---|---|---|
| 5/2/2025 | Price change | $2,699-1.8%$1/sqft |
Source: Zillow Rentals | ||
| 4/26/2025 | Price change | $2,749-1.8%$1/sqft |
Source: Zillow Rentals | ||
| 4/19/2025 | Listed for rent | $2,799+16.7%$1/sqft |
Source: Zillow Rentals | ||
| 11/13/2024 | Listing removed | $2,399$1/sqft |
Source: Unlock MLS #7247193 | ||
| 10/25/2024 | Price change | $2,399-3.8%$1/sqft |
Source: Unlock MLS #7247193 | ||
![[object Object]](https://photos.zillowstatic.com/fp/c29a5dd1dcb7077674e7d42f5ab18330-p_i.jpg)
