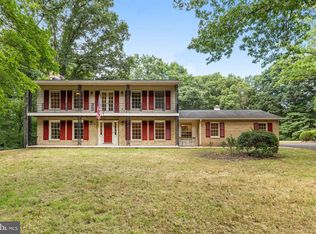ASk YOUR AGENT TO SEE THIS HOME. ACCEPTING OFFERS UNTIL ALL CONTINGINCIES ARE REMOVED. This home defines luxury, privacy and specialty spaces. It sports a FOUR CAR GARAGE for you car aficionados! Year round it cradles outdoor garden retreats for your enjoyment. Its location and seclusion combine to provide you with a retreat in the country minutes from the Washington DC Northern Virginia technology corridor. Spanning almost 8000 ft2 with 6 bedrooms and 6 bathrooms, and new luxury finishes. All this is set in an all brick home on a 1.8-acre lot. You will find yourself in a neighborhood developed with a premium on land value. Surrounded by green space with plentiful wildlife and finely manicured gardens this home whispers classy elegance with a welcoming dialect. Model homes have all the upgrades and this one is no exception. The entry boasts a grand sweeping stairway with marble flooring with beauty molding setting up a flow into a great room with a wet bar and gas fireplace and large windows providing a visual connection with the garden area behind the home. The kitchen is a gourmet chefs delight, delecatus white granite countertops with a large center island and a 5-burner stove top with built in refrigerator freezer icemaker. The kitchen can be isolated with pocket doors from the formal dining room which is trimmed with chair rails, crown and beauty molding. The main floor has a light filled formal living room, two offices and craft area perfect for stimulating the creative element of any owners personality. Ascending the spiral stairway, you will find the owners suite with sitting room with a luxury bathroom with two sink and prep areas for two professionals getting ready to greet the day. Ready to work out and or play? Descend the stairs to the fully finished basement which hosts a fitness center, a pool hall, a wet bar with refrigerator, a family room with a gas fireplace, a guest in-law suite with a private entrance, two bath rooms one of which is prepared for a sauna installation. Fitness, fun, friends and family describes this level of the home best. The entire home has lighted closet spaces. Car aficionado did i mention a 4 car garage..? This four-car garage with a spotless painted floor is for you. The outdoor living spaces are planted for season long color splashed with manicured flora and visiting fauna. This is a must see, must buy home that is calling your names. Don't delay, purchase this home today!
This property is off market, which means it's not currently listed for sale or rent on Zillow. This may be different from what's available on other websites or public sources.
