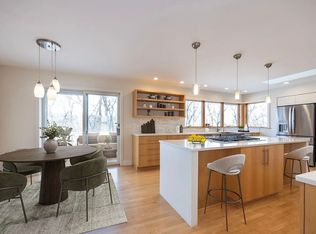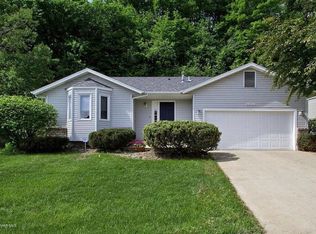Closed
$491,000
1412 Woodland Dr SW, Rochester, MN 55902
5beds
3,496sqft
Single Family Residence
Built in 1986
0.36 Acres Lot
$529,800 Zestimate®
$140/sqft
$3,207 Estimated rent
Home value
$529,800
$503,000 - $556,000
$3,207/mo
Zestimate® history
Loading...
Owner options
Explore your selling options
What's special
This well cared for 5 bed/4 bath home sits on a beautiful, wooded half acre lot in SW Rochester. Wide, leveled, gently sloped backyard space with many potentials such as backyard playgrounds, Accessory Dwelling Unit, or simply enjoying family / friends time with a fresco dining with a built-in firepit. Multiple living and dining spaces. Eat-in kitchen has stainless steel appliances, stone countertops with subway tile backsplash, and tons of space for cooking and entertaining. New deck off kitchen for enjoying the private backyard views. Large main floor laundry and mud room directly off garage. The rooms are oversized and perfect for spreading out. Huge master suite gives plenty of space for office, lounging or exercise area. You definitely will appreciate all of the finished square footage this home has. It is close to so many amenities and downtown.
Zillow last checked: 8 hours ago
Listing updated: May 06, 2025 at 06:44pm
Listed by:
Daniel Kingsley 507-990-1721,
eXp Realty
Bought with:
Shawn Buryska
Coldwell Banker Realty
Source: NorthstarMLS as distributed by MLS GRID,MLS#: 6390340
Facts & features
Interior
Bedrooms & bathrooms
- Bedrooms: 5
- Bathrooms: 4
- Full bathrooms: 1
- 3/4 bathrooms: 2
- 1/2 bathrooms: 1
Bedroom 1
- Level: Upper
Bedroom 2
- Level: Upper
Bedroom 3
- Level: Upper
Bedroom 4
- Level: Basement
Bedroom 5
- Level: Basement
Primary bathroom
- Level: Upper
Bathroom
- Level: Main
Bathroom
- Level: Upper
Bathroom
- Level: Basement
Dining room
- Level: Main
Family room
- Level: Main
Family room
- Level: Basement
Kitchen
- Level: Main
Laundry
- Level: Main
Living room
- Level: Main
Heating
- Forced Air, Fireplace(s)
Cooling
- Central Air
Appliances
- Included: Dishwasher, Disposal, Dryer, Exhaust Fan, Gas Water Heater, Microwave, Range, Refrigerator, Stainless Steel Appliance(s), Washer, Water Softener Owned
Features
- Basement: Block,Finished,Full
- Number of fireplaces: 2
- Fireplace features: Gas, Wood Burning
Interior area
- Total structure area: 3,496
- Total interior livable area: 3,496 sqft
- Finished area above ground: 2,204
- Finished area below ground: 1,112
Property
Parking
- Total spaces: 2
- Parking features: Attached, Concrete
- Attached garage spaces: 2
Accessibility
- Accessibility features: None
Features
- Levels: Two
- Stories: 2
Lot
- Size: 0.36 Acres
Details
- Foundation area: 1292
- Parcel number: 641021001540
- Zoning description: Residential-Single Family
Construction
Type & style
- Home type: SingleFamily
- Property subtype: Single Family Residence
Materials
- Metal Siding
- Roof: Asphalt
Condition
- Age of Property: 39
- New construction: No
- Year built: 1986
Utilities & green energy
- Gas: Natural Gas
- Sewer: City Sewer/Connected
- Water: City Water/Connected
Community & neighborhood
Location
- Region: Rochester
- Subdivision: Baihly Woodland 4th Sub
HOA & financial
HOA
- Has HOA: No
Other
Other facts
- Road surface type: Paved
Price history
| Date | Event | Price |
|---|---|---|
| 8/22/2023 | Sold | $491,000+1%$140/sqft |
Source: | ||
| 7/27/2023 | Pending sale | $486,000$139/sqft |
Source: | ||
| 7/6/2023 | Listed for sale | $486,000-9.2%$139/sqft |
Source: | ||
| 6/19/2023 | Listing removed | -- |
Source: | ||
| 6/1/2023 | Price change | $535,000-2.7%$153/sqft |
Source: | ||
Public tax history
| Year | Property taxes | Tax assessment |
|---|---|---|
| 2025 | $6,411 +12.3% | $478,000 +4.5% |
| 2024 | $5,708 | $457,600 +0.9% |
| 2023 | -- | $453,300 +11.9% |
Find assessor info on the county website
Neighborhood: 55902
Nearby schools
GreatSchools rating
- 7/10Bamber Valley Elementary SchoolGrades: PK-5Distance: 1 mi
- 9/10Mayo Senior High SchoolGrades: 8-12Distance: 2.2 mi
- 5/10John Adams Middle SchoolGrades: 6-8Distance: 3.6 mi
Get a cash offer in 3 minutes
Find out how much your home could sell for in as little as 3 minutes with a no-obligation cash offer.
Estimated market value$529,800
Get a cash offer in 3 minutes
Find out how much your home could sell for in as little as 3 minutes with a no-obligation cash offer.
Estimated market value
$529,800

