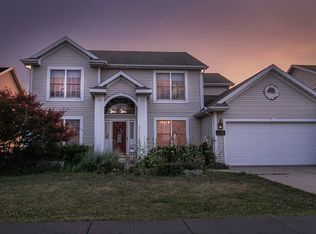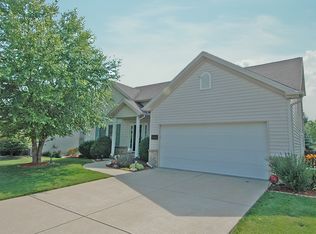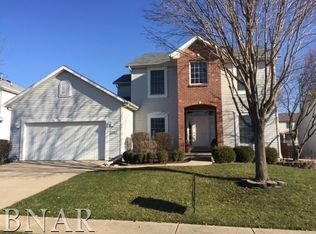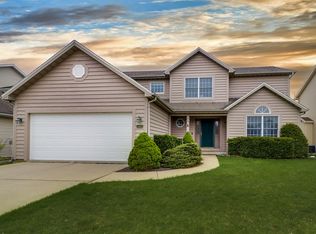Closed
$375,000
1412 Windham Hill Rd, Bloomington, IL 61704
4beds
3,558sqft
Single Family Residence
Built in 1999
7,440 Square Feet Lot
$381,200 Zestimate®
$105/sqft
$2,937 Estimated rent
Home value
$381,200
$347,000 - $419,000
$2,937/mo
Zestimate® history
Loading...
Owner options
Explore your selling options
What's special
This Beautiful house is conveniently located in the East side of Bloomington and is close to shopping, Schools. House has custom features and upgrades- updated kitchen, SS appliances, granite countertop, master bathroom remodeled with heated floors, bathtub, separate shower, double vanities. Radon mitigation system installed.
Zillow last checked: 8 hours ago
Listing updated: October 21, 2025 at 01:01am
Listing courtesy of:
Reshma Shah, GRI 309-830-5807,
HomeSmart Realty Group Illinois
Bought with:
B.J. Armstrong
Keller Williams Revolution
Source: MRED as distributed by MLS GRID,MLS#: 12428412
Facts & features
Interior
Bedrooms & bathrooms
- Bedrooms: 4
- Bathrooms: 4
- Full bathrooms: 2
- 1/2 bathrooms: 2
Primary bedroom
- Features: Flooring (Hardwood), Bathroom (Full)
- Level: Second
- Area: 360 Square Feet
- Dimensions: 20X18
Bedroom 2
- Features: Flooring (Hardwood)
- Level: Second
- Area: 143 Square Feet
- Dimensions: 13X11
Bedroom 3
- Features: Flooring (Carpet)
- Level: Second
- Area: 182 Square Feet
- Dimensions: 14X13
Bedroom 4
- Features: Flooring (Hardwood)
- Level: Second
- Area: 132 Square Feet
- Dimensions: 12X11
Dining room
- Features: Flooring (Wood Laminate)
- Level: Main
- Area: 168 Square Feet
- Dimensions: 14X12
Family room
- Features: Flooring (Hardwood)
- Level: Main
- Area: 238 Square Feet
- Dimensions: 17X14
Kitchen
- Features: Kitchen (Eating Area-Breakfast Bar), Flooring (Hardwood)
- Level: Main
- Area: 204 Square Feet
- Dimensions: 17X12
Laundry
- Features: Flooring (Hardwood)
- Level: Main
- Area: 72 Square Feet
- Dimensions: 9X8
Living room
- Features: Flooring (Hardwood)
- Level: Main
- Area: 225 Square Feet
- Dimensions: 15X15
Office
- Features: Flooring (Hardwood)
- Level: Main
- Area: 110 Square Feet
- Dimensions: 11X10
Screened porch
- Level: Main
- Area: 64 Square Feet
- Dimensions: 8X8
Heating
- Natural Gas, Radiant Floor
Cooling
- Central Air
Appliances
- Included: Double Oven, Microwave, Dishwasher, Refrigerator, Washer, Dryer, Stainless Steel Appliance(s), Cooktop, Oven, Range Hood
- Laundry: Electric Dryer Hookup
Features
- Cathedral Ceiling(s)
- Flooring: Hardwood, Laminate
- Basement: Finished,Partial
- Number of fireplaces: 1
- Fireplace features: Family Room
Interior area
- Total structure area: 3,558
- Total interior livable area: 3,558 sqft
- Finished area below ground: 800
Property
Parking
- Total spaces: 2
- Parking features: Concrete, Garage Door Opener, On Site, Garage Owned, Attached, Garage
- Attached garage spaces: 2
- Has uncovered spaces: Yes
Accessibility
- Accessibility features: No Disability Access
Features
- Stories: 2
- Has spa: Yes
- Spa features: Indoor Hot Tub
Lot
- Size: 7,440 sqft
- Dimensions: 62x120
Details
- Parcel number: 1531202004
- Special conditions: Standard
- Other equipment: Ceiling Fan(s)
Construction
Type & style
- Home type: SingleFamily
- Architectural style: Traditional
- Property subtype: Single Family Residence
Materials
- Vinyl Siding
- Roof: Asphalt
Condition
- New construction: No
- Year built: 1999
Utilities & green energy
- Electric: Circuit Breakers
- Sewer: Public Sewer
- Water: Public
Community & neighborhood
Security
- Security features: Carbon Monoxide Detector(s)
Community
- Community features: Curbs, Sidewalks, Street Lights, Street Paved
Location
- Region: Bloomington
- Subdivision: Windham
Other
Other facts
- Listing terms: FHA
- Ownership: Fee Simple
Price history
| Date | Event | Price |
|---|---|---|
| 10/17/2025 | Sold | $375,000-2.1%$105/sqft |
Source: | ||
| 9/18/2025 | Contingent | $382,900$108/sqft |
Source: | ||
| 8/14/2025 | Price change | $382,900-1.8%$108/sqft |
Source: | ||
| 8/4/2025 | Listed for sale | $390,000+10.5%$110/sqft |
Source: | ||
| 6/2/2023 | Sold | $353,000+18.1%$99/sqft |
Source: | ||
Public tax history
| Year | Property taxes | Tax assessment |
|---|---|---|
| 2024 | $7,895 +0.9% | $103,776 +5.5% |
| 2023 | $7,823 +30.1% | $98,336 +32.8% |
| 2022 | $6,014 +1.6% | $74,059 +2.6% |
Find assessor info on the county website
Neighborhood: 61704
Nearby schools
GreatSchools rating
- 6/10Benjamin Elementary SchoolGrades: K-5Distance: 3.7 mi
- 7/10Evans Junior High SchoolGrades: 6-8Distance: 4.7 mi
- 8/10Normal Community High SchoolGrades: 9-12Distance: 2.2 mi
Schools provided by the listing agent
- Elementary: Benjamin Elementary
- Middle: Evans Jr High
- High: Normal Community High School
- District: 5
Source: MRED as distributed by MLS GRID. This data may not be complete. We recommend contacting the local school district to confirm school assignments for this home.

Get pre-qualified for a loan
At Zillow Home Loans, we can pre-qualify you in as little as 5 minutes with no impact to your credit score.An equal housing lender. NMLS #10287.



