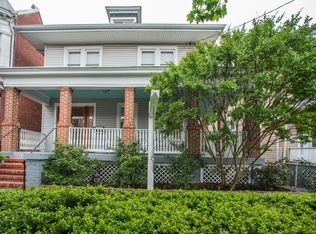Sold for $1,300,000 on 08/30/23
$1,300,000
1412 Webster St NW, Washington, DC 20011
5beds
2,467sqft
Townhouse
Built in 1912
1,538 Square Feet Lot
$1,249,300 Zestimate®
$527/sqft
$5,143 Estimated rent
Home value
$1,249,300
$1.19M - $1.31M
$5,143/mo
Zestimate® history
Loading...
Owner options
Explore your selling options
What's special
GREAT NEW PRICE! You'll love this rare beautifully renovated, four-level townhome abutting a private park! Entertain guests in the huge, open kitchen and dining area, complete with extra storage and a wine fridge in the butler's pantry. The spacious primary suite features plenty of closet space and a luxuriously appointed bath, complete with jetted soaking tub, separate shower, and two vanities. Don't miss the fourth floor, with yet another large bedroom. Still working from home? The view and natural light would make the bay window bedroom a fantastic office. The basement boasts front and rear entrances, tons of storage, and has great potential as a guest suite. On a nice day, wave to your neighbors from the front porch or enjoy the back deck and take in the beautiful green space behind the home, recently acquired by a local non-profit to preserve for community use. Enjoy low to non-existent power bills thanks to your solar array on the roof. You're also just one block from Rock Creek Park, via the newly refreshed Piney Branch Trail, and Upshur Park with its pool and rec center, the site of an upcoming $15m renovation. Nearby, you'll find Yes! Organic Market, Safeway, and more great restaurants than fit in this character limit. Gated parking in back, but street parking is also a breeze.
Zillow last checked: 8 hours ago
Listing updated: September 05, 2023 at 03:15am
Listed by:
William R Hirzy 202-805-9577,
Redfin Corp
Bought with:
Phyllis Patterson
TTR Sotheby's International Realty
Source: Bright MLS,MLS#: DCDC2101256
Facts & features
Interior
Bedrooms & bathrooms
- Bedrooms: 5
- Bathrooms: 4
- Full bathrooms: 3
- 1/2 bathrooms: 1
- Main level bathrooms: 1
Basement
- Area: 756
Heating
- Heat Pump, Forced Air, Central, Electric, Natural Gas
Cooling
- Central Air, Electric
Appliances
- Included: Dishwasher, Disposal, Refrigerator, Microwave, Washer, Dryer, Oven/Range - Gas, Gas Water Heater
Features
- Windows: Window Treatments
- Basement: Connecting Stairway,Partial,Front Entrance,Finished,Interior Entry,Exterior Entry,Rear Entrance,Sump Pump,Walk-Out Access,Windows
- Has fireplace: No
Interior area
- Total structure area: 2,580
- Total interior livable area: 2,467 sqft
- Finished area above ground: 1,824
- Finished area below ground: 643
Property
Parking
- Total spaces: 2
- Parking features: Concrete, Enclosed, Paved, Secured, Off Street, On Street, Driveway
- Has uncovered spaces: Yes
Accessibility
- Accessibility features: None
Features
- Levels: Four
- Stories: 4
- Patio & porch: Deck, Porch
- Pool features: None
Lot
- Size: 1,538 sqft
- Features: Unknown Soil Type
Details
- Additional structures: Above Grade, Below Grade
- Parcel number: 2699//0033
- Zoning: SEE PUBLIC TAX RECORD
- Special conditions: Standard
Construction
Type & style
- Home type: Townhouse
- Architectural style: Traditional
- Property subtype: Townhouse
Materials
- Brick
- Foundation: Other
Condition
- New construction: No
- Year built: 1912
Utilities & green energy
- Electric: Photovoltaics Seller Owned
- Sewer: Public Sewer
- Water: Public
Community & neighborhood
Location
- Region: Washington
- Subdivision: 16th Street Heights
Other
Other facts
- Listing agreement: Exclusive Right To Sell
- Ownership: Fee Simple
Price history
| Date | Event | Price |
|---|---|---|
| 8/30/2023 | Sold | $1,300,000-3.6%$527/sqft |
Source: | ||
| 8/17/2023 | Pending sale | $1,349,000$547/sqft |
Source: | ||
| 8/2/2023 | Contingent | $1,349,000$547/sqft |
Source: | ||
| 7/20/2023 | Price change | $1,349,000-3.6%$547/sqft |
Source: | ||
| 6/28/2023 | Listed for sale | $1,399,000+21.7%$567/sqft |
Source: | ||
Public tax history
| Year | Property taxes | Tax assessment |
|---|---|---|
| 2025 | $10,594 +0.2% | $1,246,380 +0.2% |
| 2024 | $10,578 +101.5% | $1,244,490 +4.8% |
| 2023 | $5,249 +9% | $1,187,060 +83.9% |
Find assessor info on the county website
Neighborhood: Sixteenth Street Heights
Nearby schools
GreatSchools rating
- 8/10Powell Elementary SchoolGrades: PK-5Distance: 0.2 mi
- 6/10MacFarland Middle SchoolGrades: 6-8Distance: 0.3 mi
- 4/10Roosevelt High School @ MacFarlandGrades: 9-12Distance: 0.3 mi
Schools provided by the listing agent
- District: District Of Columbia Public Schools
Source: Bright MLS. This data may not be complete. We recommend contacting the local school district to confirm school assignments for this home.

Get pre-qualified for a loan
At Zillow Home Loans, we can pre-qualify you in as little as 5 minutes with no impact to your credit score.An equal housing lender. NMLS #10287.
Sell for more on Zillow
Get a free Zillow Showcase℠ listing and you could sell for .
$1,249,300
2% more+ $24,986
With Zillow Showcase(estimated)
$1,274,286