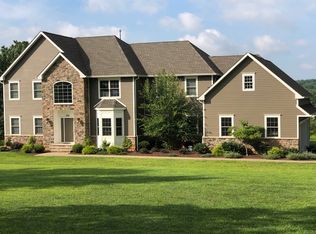Whether starting out or slowing down, we have your home! Welcome home to this fabulous raised ranch offering two levels of living on one of the most equisite properties. Sunset views will wow you from the balcony off this kitchen. The main level of the home is open with three bedrooms including a sitting room off the master bedroom, updated full bath, great room as well as family room off the kitchen with fabulous rear yard views. The lower level hosts a bedroom, full bath and kitchenette, perfect for inlaws, guests or private office. Rec room and plenty of storage completes this walkout level. One car garage, open buildings and even your own chicken coop awaits you.
This property is off market, which means it's not currently listed for sale or rent on Zillow. This may be different from what's available on other websites or public sources.
