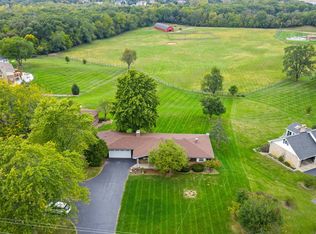No reasonable refused!!!Vacant home ready to show, clients are motivated and will entertain offers please, please make sure your clients are prequalified before making appointment, we are ready for a quick closing!!! This stunning, maintenance free, custom home is on a large beautifully landscaped lot in in the much sought after Val Mar Estates subdivision. Walk into the open-concept floor plan on this brick ranch were you you will find many windows that provides natural light, with a walk out full basement that has radiant heat in the floors, 2nd fireplace plus a 2nd kitchen, full bath and a 4th bedroom, makes for perfect In-law space. Bring your horse and swimsuit association includes a stall in the community barn with fenced pasture. And exclusive rights to a heated pool and clubhouse in the community.
This property is off market, which means it's not currently listed for sale or rent on Zillow. This may be different from what's available on other websites or public sources.
