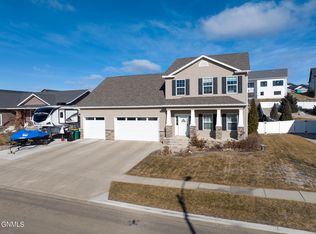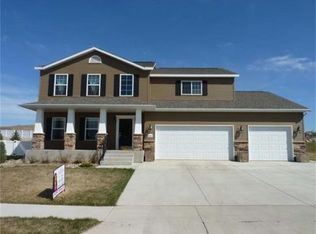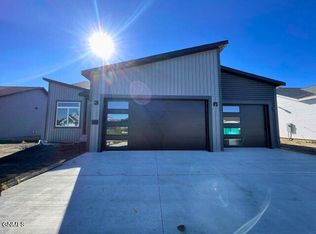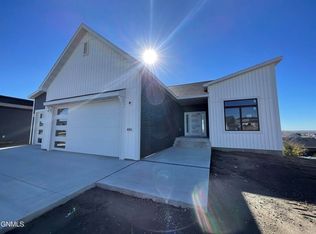Sold on 08/09/24
Price Unknown
1412 Talon Rd, Bismarck, ND 58503
5beds
2,919sqft
Single Family Residence
Built in 2011
0.29 Acres Lot
$523,000 Zestimate®
$--/sqft
$3,457 Estimated rent
Home value
$523,000
$481,000 - $570,000
$3,457/mo
Zestimate® history
Loading...
Owner options
Explore your selling options
What's special
Boasting an array of beautiful features, this five bedroom, four bath offers inspiring spaces and an inviting backyard. The family room features a cozy electric fireplace and a comfortable flow right into the spacious kitchen with a crafty breakfast bar, staggered cabinets, stainless steel appliances and walk in pantry. Transcend the staircase to a master suite, 3 more bedrooms, laundry area and spacious living room all with brand new carpet. Lower level of the home continues with warm colors through the theater/family room and an additional bedroom featuring an egress window and large closet displaying ample storage throughout the home. Beyond the glass: an entertaining stamped concrete patio and a massive yard perfect for entertaining BBQ's, family gatherings or a quiet evening with a couple friends. The triple garage is insulated and equipped with water, floor drain and a heater. Other updates include freshly painted trim, radon mitigation system, new shingles in 2016, living room carpet 2020 and security system with TS Security. You'll appreciate the home being blocks away from restaurants, shops and grocery stores, and its close to schools, several parks and playgrounds.
Zillow last checked: 8 hours ago
Listing updated: September 12, 2024 at 08:08pm
Listed by:
CRYSTAL NEUMANN 701-425-9621,
CORE Real Estate Advisors
Bought with:
AMBER SANDNESS, 8249
BIANCO REALTY, INC.
SHIRLEY THOMAS, 6567
BIANCO REALTY, INC.
Source: Great North MLS,MLS#: 4013107
Facts & features
Interior
Bedrooms & bathrooms
- Bedrooms: 5
- Bathrooms: 4
- Full bathrooms: 3
- 1/2 bathrooms: 1
Primary bedroom
- Level: Upper
Bedroom 1
- Level: Upper
Bedroom 2
- Level: Upper
Bedroom 3
- Level: Upper
Bedroom 4
- Level: Basement
Primary bathroom
- Level: Upper
Bathroom 1
- Description: 1/2 Bath
- Level: Main
Bathroom 3
- Level: Basement
Dining room
- Level: Main
Other
- Level: Main
Family room
- Level: Upper
Family room
- Description: Theatre room
- Level: Basement
Kitchen
- Level: Main
Laundry
- Level: Upper
Living room
- Level: Main
Other
- Level: Basement
Office
- Level: Main
Heating
- Forced Air, Natural Gas
Cooling
- Ceiling Fan(s), Central Air
Appliances
- Included: Dishwasher, Disposal, Dryer, Microwave, Range, Refrigerator, Washer, Water Softener
Features
- Ceiling Fan(s), Pantry
- Flooring: Carpet, Laminate
- Windows: Window Treatments
- Basement: Egress Windows,Finished,Full,Storage Space,Sump Pump
- Number of fireplaces: 1
- Fireplace features: Electric, Living Room
Interior area
- Total structure area: 2,919
- Total interior livable area: 2,919 sqft
- Finished area above ground: 2,194
- Finished area below ground: 725
Property
Parking
- Total spaces: 3
- Parking features: Garage Door Opener, Heated Garage, Insulated, Lighted, Oversized, RV Carport, Water, Storage, Floor Drain, Driveway, Attached
- Attached garage spaces: 3
- Has carport: Yes
Features
- Levels: Two
- Stories: 2
- Patio & porch: Porch
- Exterior features: Private Yard
- Fencing: Vinyl,Back Yard,Full
Lot
- Size: 0.29 Acres
- Dimensions: 85 x 163 x 133
- Features: Sprinklers In Front, Irregular Lot, Landscaped, Lot - Owned
Details
- Parcel number: 1440004035
Construction
Type & style
- Home type: SingleFamily
- Property subtype: Single Family Residence
Materials
- Vinyl Siding
- Roof: Shingle
Condition
- New construction: No
- Year built: 2011
Utilities & green energy
- Sewer: Public Sewer
- Water: Public
- Utilities for property: Sewer Connected, Natural Gas Connected, Water Connected, Trash Pickup - Public, Cable Connected
Community & neighborhood
Security
- Security features: Smoke Detector(s), Security System
Location
- Region: Bismarck
- Subdivision: Eagle Crest
Other
Other facts
- Listing terms: VA Loan,STOP,See Remarks,Cash,Conventional,FHA
- Road surface type: Paved
Price history
| Date | Event | Price |
|---|---|---|
| 8/9/2024 | Sold | -- |
Source: Great North MLS #4013107 | ||
| 7/5/2024 | Pending sale | $502,500$172/sqft |
Source: Great North MLS #4013107 | ||
| 5/4/2024 | Listed for sale | $502,500+2.6%$172/sqft |
Source: Great North MLS #4013107 | ||
| 11/4/2023 | Listing removed | -- |
Source: Great North MLS #4007308 | ||
| 6/13/2023 | Price change | $490,000-1%$168/sqft |
Source: Great North MLS #4007308 | ||
Public tax history
| Year | Property taxes | Tax assessment |
|---|---|---|
| 2024 | $5,608 +14.3% | $237,400 +5.6% |
| 2023 | $4,906 +15.6% | $224,750 +4.8% |
| 2022 | $4,244 +9% | $214,500 +15.6% |
Find assessor info on the county website
Neighborhood: 58503
Nearby schools
GreatSchools rating
- 9/10Elk Ridge Elementary SchoolGrades: K-5Distance: 0.4 mi
- 7/10Horizon Middle SchoolGrades: 6-8Distance: 0.6 mi
- 9/10Century High SchoolGrades: 9-12Distance: 2.1 mi
Schools provided by the listing agent
- Elementary: Elk Ridge
- Middle: Horizon
- High: Century High
Source: Great North MLS. This data may not be complete. We recommend contacting the local school district to confirm school assignments for this home.



