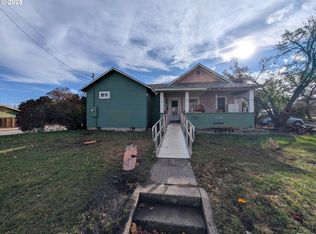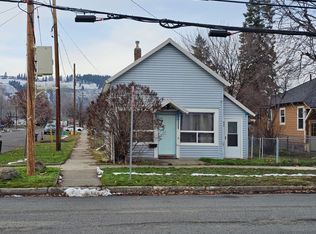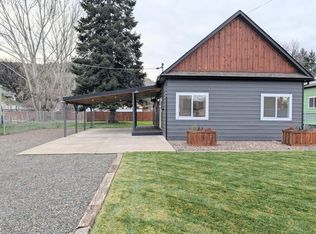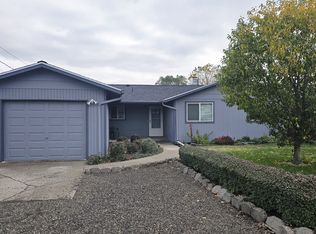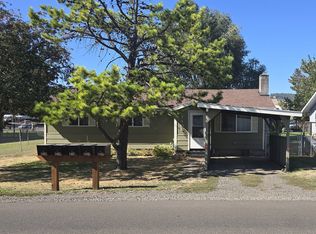Welcome to this charming one-level ranch home with a 400 sq. ft. SHOP with carport. This 3 bedroom/1 bath home built in 1974 is a well-maintained residence and offers the perfect blend of comfort and simplicity. This home is ideal for first-time buyers, downsizers, or anyone looking for an easy-living layout. You will love the nicely appointed and updated kitchen with hickory cabinets. Laminate flooring in main living areas, and spacious living room. Enjoy the patio in the private and fenced back yard. Shop has room work/hobby projects and for all your storage too. Alley access to shop and carport. This home is just minutes to downtown La Grande for shopping, restaurants and more! Photos from previous listing.
Active
$285,000
1412 T Ave, La Grande, OR 97850
2beds
1,200sqft
Est.:
Residential, Single Family Residence
Built in 1974
7,405.2 Square Feet Lot
$-- Zestimate®
$238/sqft
$-- HOA
What's special
One-level ranch homeLaminate flooring
- 38 days |
- 687 |
- 29 |
Zillow last checked: 8 hours ago
Listing updated: December 14, 2025 at 04:20pm
Listed by:
Daniel Hardy Dan@DanHardyProperties.com,
Hardy Properties
Source: RMLS (OR),MLS#: 646519949
Tour with a local agent
Facts & features
Interior
Bedrooms & bathrooms
- Bedrooms: 2
- Bathrooms: 1
- Full bathrooms: 1
- Main level bathrooms: 1
Rooms
- Room types: Laundry, Bedroom 2, Dining Room, Family Room, Kitchen, Living Room, Primary Bedroom
Primary bedroom
- Features: Ceiling Fan, Walkin Closet
- Level: Main
Bedroom 2
- Level: Main
Heating
- Forced Air
Cooling
- Window Unit(s)
Appliances
- Included: Dishwasher, Free-Standing Range, Free-Standing Refrigerator, Gas Water Heater
- Laundry: Laundry Room
Features
- Ceiling Fan(s), Walk-In Closet(s)
- Flooring: Laminate
- Windows: Vinyl Frames
- Basement: Crawl Space
Interior area
- Total structure area: 1,200
- Total interior livable area: 1,200 sqft
Property
Parking
- Total spaces: 2
- Parking features: Detached
- Garage spaces: 2
Accessibility
- Accessibility features: Ground Level, Minimal Steps, One Level, Utility Room On Main, Accessibility
Features
- Stories: 1
- Patio & porch: Patio
- Exterior features: Yard
- Fencing: Fenced
Lot
- Size: 7,405.2 Square Feet
- Features: Level, SqFt 7000 to 9999
Details
- Additional structures: Workshop
- Parcel number: 916
- Zoning: LG-GC
Construction
Type & style
- Home type: SingleFamily
- Architectural style: Ranch
- Property subtype: Residential, Single Family Residence
Materials
- T111 Siding
- Roof: Composition
Condition
- Resale
- New construction: No
- Year built: 1974
Utilities & green energy
- Gas: Gas
- Sewer: Public Sewer
- Water: Public
Community & HOA
HOA
- Has HOA: No
Location
- Region: La Grande
Financial & listing details
- Price per square foot: $238/sqft
- Tax assessed value: $240,150
- Annual tax amount: $2,397
- Date on market: 11/7/2025
- Listing terms: Cash,Conventional,FHA,USDA Loan,VA Loan
- Road surface type: Paved
Estimated market value
Not available
Estimated sales range
Not available
Not available
Price history
Price history
| Date | Event | Price |
|---|---|---|
| 11/7/2025 | Listed for sale | $285,000+54.1%$238/sqft |
Source: | ||
| 2/28/2020 | Sold | $184,900$154/sqft |
Source: | ||
| 12/27/2019 | Pending sale | $184,900$154/sqft |
Source: RE/MAX Real Estate Team #19385915 Report a problem | ||
| 12/23/2019 | Listed for sale | $184,900+18.9%$154/sqft |
Source: RE/MAX Real Estate Team #19385915 Report a problem | ||
| 12/8/2016 | Sold | $155,500-2.8%$130/sqft |
Source: | ||
Public tax history
Public tax history
| Year | Property taxes | Tax assessment |
|---|---|---|
| 2024 | $2,315 +1.8% | $128,610 +3% |
| 2023 | $2,275 +2.7% | $124,870 +3% |
| 2022 | $2,214 +2.6% | $121,240 +3% |
Find assessor info on the county website
BuyAbility℠ payment
Est. payment
$1,715/mo
Principal & interest
$1404
Property taxes
$211
Home insurance
$100
Climate risks
Neighborhood: 97850
Nearby schools
GreatSchools rating
- 3/10Greenwood Elementary SchoolGrades: K-5Distance: 0.2 mi
- 6/10La Grande Middle SchoolGrades: 6-8Distance: 0.7 mi
- 5/10La Grande High SchoolGrades: 9-12Distance: 0.9 mi
Schools provided by the listing agent
- Elementary: Greenwood
- Middle: La Grande
- High: La Grande
Source: RMLS (OR). This data may not be complete. We recommend contacting the local school district to confirm school assignments for this home.
- Loading
- Loading
