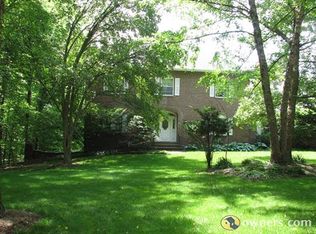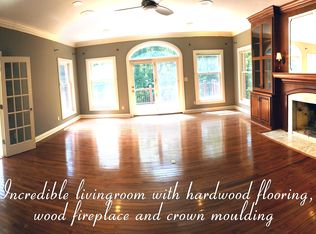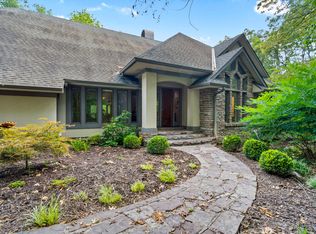Sold
Street View
Price Unknown
1412 Stonehaven Rd, Columbia, MO 65203
6beds
6,689sqft
Single Family Residence
Built in 1986
3 Acres Lot
$1,026,800 Zestimate®
$--/sqft
$5,732 Estimated rent
Home value
$1,026,800
$945,000 - $1.12M
$5,732/mo
Zestimate® history
Loading...
Owner options
Explore your selling options
What's special
Gracefully situated along scenic Stonehaven Road, this gorgeous home sits on 3 wooded acres right in town. Featuring 6 bedrooms and 4.5 bathrooms, including a primary suite with a flexible adjoining space and a beautifully remodeled en suite. Spanning 3 levels, it includes a dedicated office and 2 versatile bonus rooms for balancing work and leisure. The outdoor area is a highlight, boasting an inviting in-ground pool and a two-tier deck, perfect for entertainment and relaxation. Recently upgraded with professional paint, new roof, siding, windows, composite deck, appliances, and an efficient HVAC system, this home combines modern comfort with classic elegance. Situated in the Mill Creek, John Warner, and Rock Bridge school districts.
Zillow last checked: 8 hours ago
Listing updated: July 02, 2025 at 06:56am
Listed by:
Billy Dexheimer 573-355-7000,
North Star Real Estate 573-238-8181,
Adam Curtis 573-268-0563,
North Star Real Estate
Bought with:
Brooke Sydenstricker McCarty, 2003015126
Weichert, Realtors - First Tier
Michelle Earhart, 2021003952
Weichert, Realtors - First Tier
Source: CBORMLS,MLS#: 417681
Facts & features
Interior
Bedrooms & bathrooms
- Bedrooms: 6
- Bathrooms: 5
- Full bathrooms: 4
- 1/2 bathrooms: 1
Primary bedroom
- Description: two large closets
- Level: Main
Bedroom
- Level: Lower
Bedroom 2
- Description: private bathroom
- Level: Main
Bedroom 3
- Level: Upper
Bedroom 4
- Level: Upper
Bedroom 5
- Level: Upper
Primary bathroom
- Description: Master bath - fully renovated and new
- Level: Main
Full bathroom
- Level: Lower
Full bathroom
- Description: Master bath - fully renovated and new
- Level: Main
Full bathroom
- Level: Main
Full bathroom
- Level: Upper
Half bathroom
- Level: Main
Bonus room
- Level: Lower
Breakfast room
- Description: off the kitchen and can accomodate a large table
- Level: Main
Dining room
- Description: wood floors
- Level: Main
Family room
- Description: fireplace, wood floors
- Level: Main
Great room
- Description: fireplace, wood floors
- Level: Main
Hearth room
- Level: Lower
Kitchen
- Description: Granite counters, gas stove, stainless appliances
- Level: Main
Utility room
- Description: laundry and utility sink
- Level: Main
Utility room
- Description: second laundry hookup
- Level: Upper
Heating
- Heat Pump, Natural Gas
Cooling
- Central Electric
Appliances
- Laundry: Washer/Dryer Hookup, Additional Laundry Hookup(s)
Features
- High Speed Internet, Tub/Shower, Stand AloneShwr/MBR, Soaking Tub, Walk-In Closet(s), Bar, Wet Bar, Smart Thermostat, Breakfast Room, Formal Dining, Granite Counters, Wood Cabinets, Kitchen Island, Pantry
- Flooring: Wood, Carpet, Tile
- Basement: Walk-Out Access
- Has fireplace: Yes
- Fireplace features: Living Room, Basement, Gas, Family Room, Screen
Interior area
- Total structure area: 6,689
- Total interior livable area: 6,689 sqft
- Finished area below ground: 2,502
Property
Parking
- Total spaces: 2
- Parking features: Attached, Paved
- Attached garage spaces: 2
Features
- Patio & porch: Concrete, Back, Deck
- Fencing: Back Yard,Metal
Lot
- Size: 3 Acres
- Dimensions: 100 x 221
- Features: Rolling Slope
- Residential vegetation: Partially Wooded
Details
- Parcel number: 2030000010020001
- Zoning description: R-S Single Family Residential
Construction
Type & style
- Home type: SingleFamily
- Property subtype: Single Family Residence
Materials
- Foundation: Concrete Perimeter
- Roof: ArchitecturalShingle
Condition
- Year built: 1986
Utilities & green energy
- Electric: City
- Gas: Gas-Natural
- Sewer: City
- Water: Public
- Utilities for property: Natural Gas Connected, Trash-City
Community & neighborhood
Location
- Region: Columbia
- Subdivision: Highlands
HOA & financial
HOA
- Has HOA: Yes
- HOA fee: $250 annually
Other
Other facts
- Road surface type: Paved
Price history
| Date | Event | Price |
|---|---|---|
| 8/14/2024 | Sold | -- |
Source: | ||
| 7/11/2024 | Pending sale | $975,000$146/sqft |
Source: | ||
| 6/4/2024 | Price change | $975,000-9.3%$146/sqft |
Source: | ||
| 4/12/2024 | Price change | $1,075,000-4.4%$161/sqft |
Source: | ||
| 3/15/2024 | Price change | $1,125,000-2.2%$168/sqft |
Source: | ||
Public tax history
| Year | Property taxes | Tax assessment |
|---|---|---|
| 2025 | -- | $147,003 +14.5% |
| 2024 | $8,661 +0.8% | $128,383 |
| 2023 | $8,589 +8.1% | $128,383 +8% |
Find assessor info on the county website
Neighborhood: 65203
Nearby schools
GreatSchools rating
- 10/10Mill Creek Elementary SchoolGrades: PK-5Distance: 1.6 mi
- 9/10JOHN WARNER MIDDLE SCHOOLGrades: 6-8Distance: 0.6 mi
- 9/10Rock Bridge Senior High SchoolGrades: 9-12Distance: 1.6 mi
Schools provided by the listing agent
- Elementary: Mill Creek
- Middle: John Warner
- High: Rock Bridge
Source: CBORMLS. This data may not be complete. We recommend contacting the local school district to confirm school assignments for this home.


